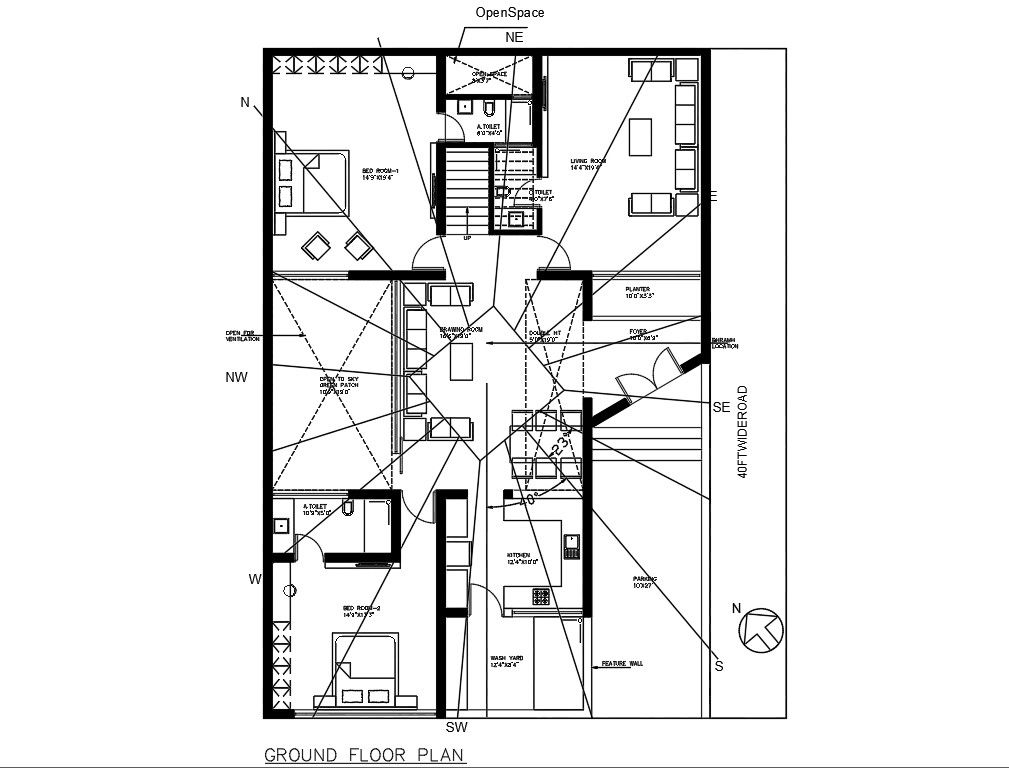House Bungalow Plan Architectural Drawing DWG File
Description
as per vastu huge bungalow layout design with fully furnished layout design,north-facing main entry, drawing room, dining area, living room, bedrooms with attached toilet, kitchen, storage, parking and much more other function related to good home.
Uploaded by:
Rashmi
Solanki
