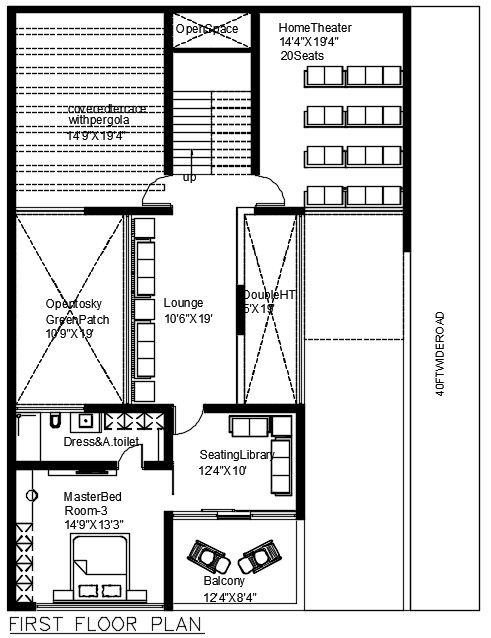AutoCAD Drawing First Floor House Plan Furniture layout DWG
Description
this is the drawing of residential house building design with fully furnished layout design, in this drawing added bedroom with toilet, library, balcony, double-height foyer, lounge, theatre, covered terrace and other much more details in it.
Uploaded by:
Rashmi
Solanki

