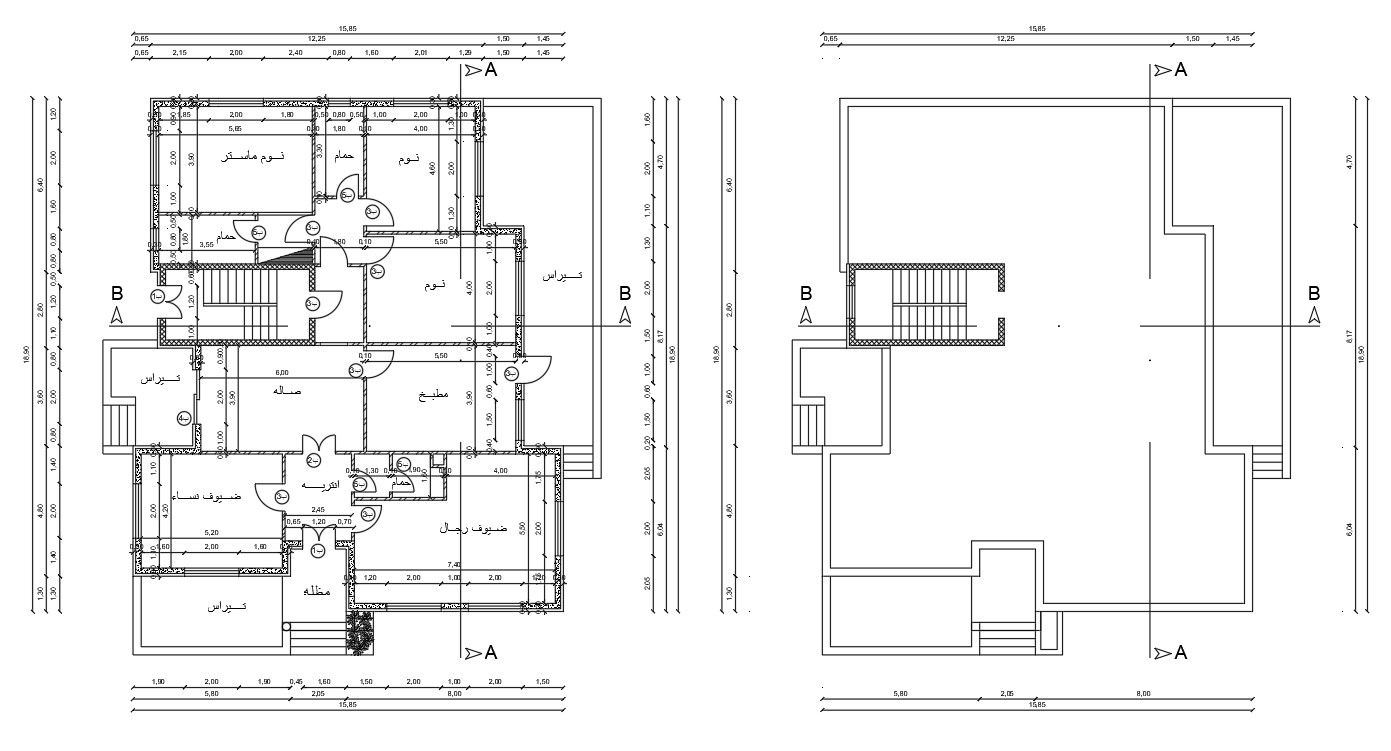House Plan 50 Feet by 60 Feet Plot Drawing
Description
The architectural drawings for Plot Size 333 Square Yards house floor plan includes 3 bedrooms, kitchen, drawing room, living area and staircase with all dimension detail. Download architecture house drawing DWG file.
Uploaded by:
