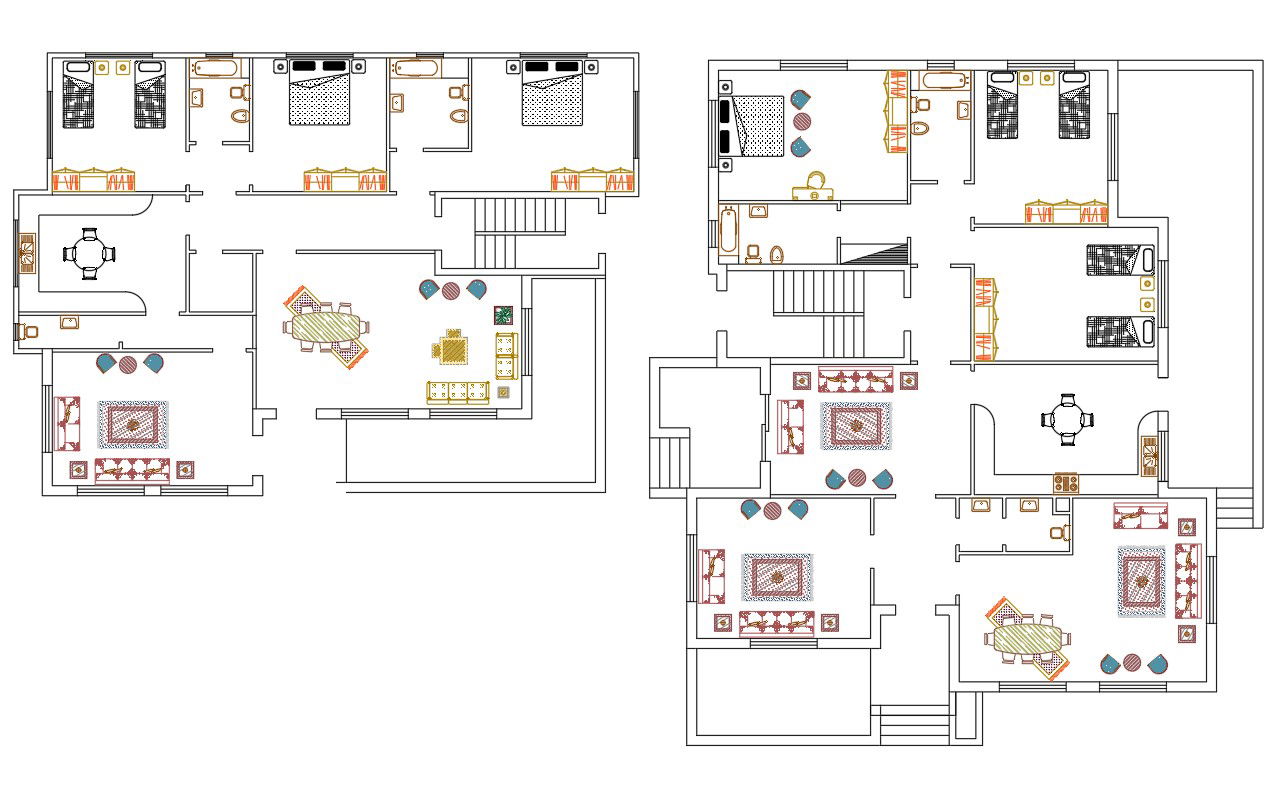3 Bedroom House Furniture Layout Plan AutoCAD Drawing
Description
2d CAD drawing of 3 BHK house furniture layout plan includes modular kitchen, drawing room, living area, dining area, and 3 bedrooms which shows furniture arrangement idea to improve the CAD presentation.
Uploaded by:

