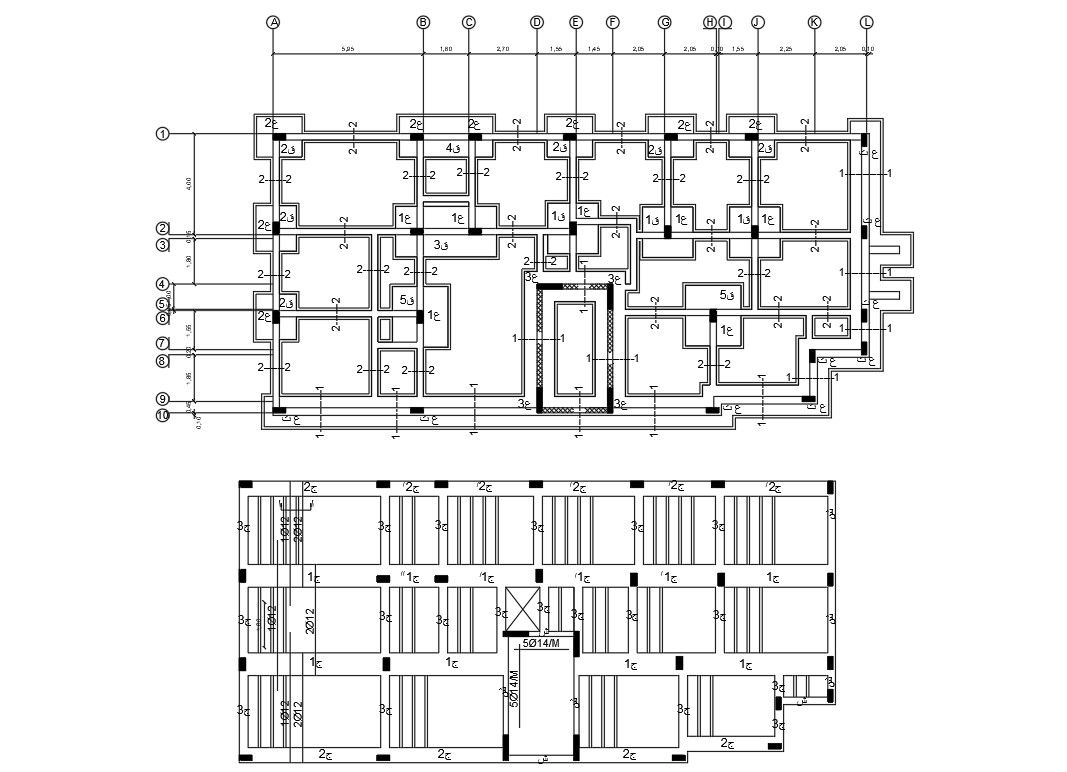3 BHK Column Layout Footing Layout Plan
Description
2D CAD drawing of column foundation layout plan Construction working plan includes excavation line detail and slab bar structure design with centre line and dimension detail. Download RCC structure drawing DWG file.
Uploaded by:
