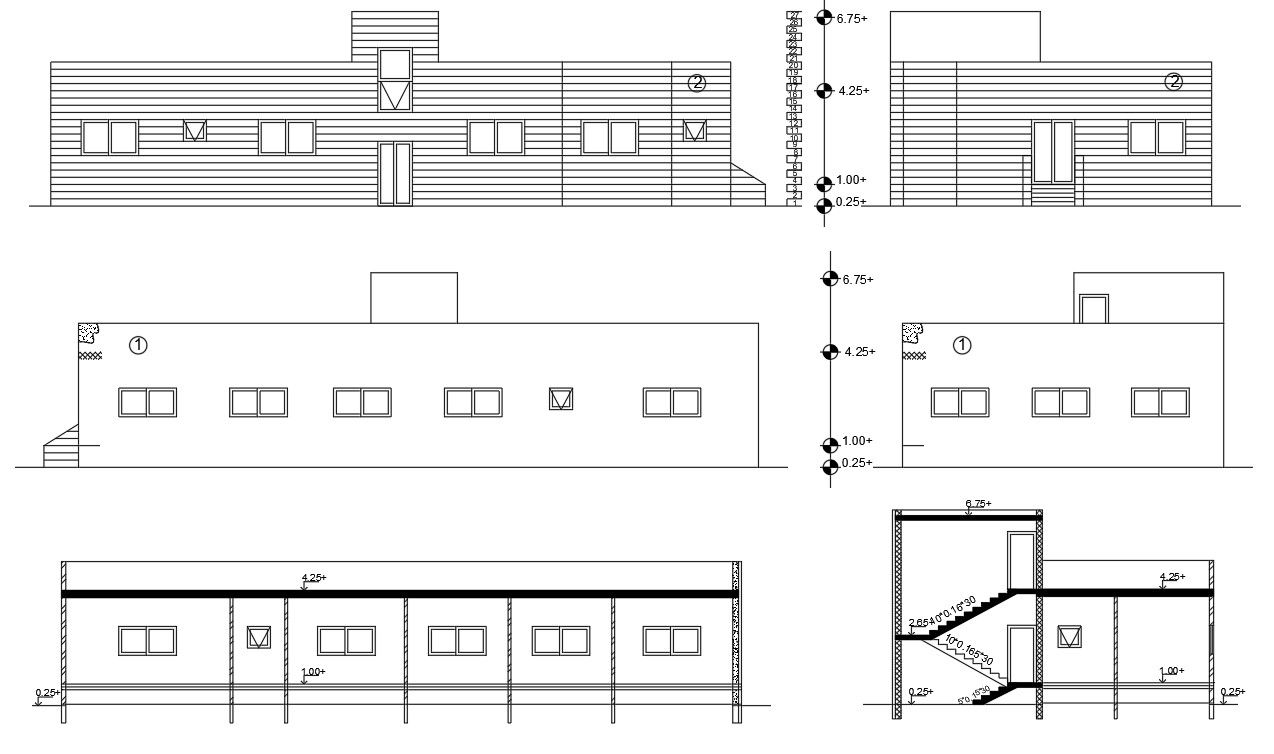AutoCAD House Building Sectional Elevation Design
Description
Download AutoCAD drawing of house building sectional elevation design which are from a number of different angle view design with all dimension detail. This is a single storey house building design Download DWG file.
Uploaded by:

