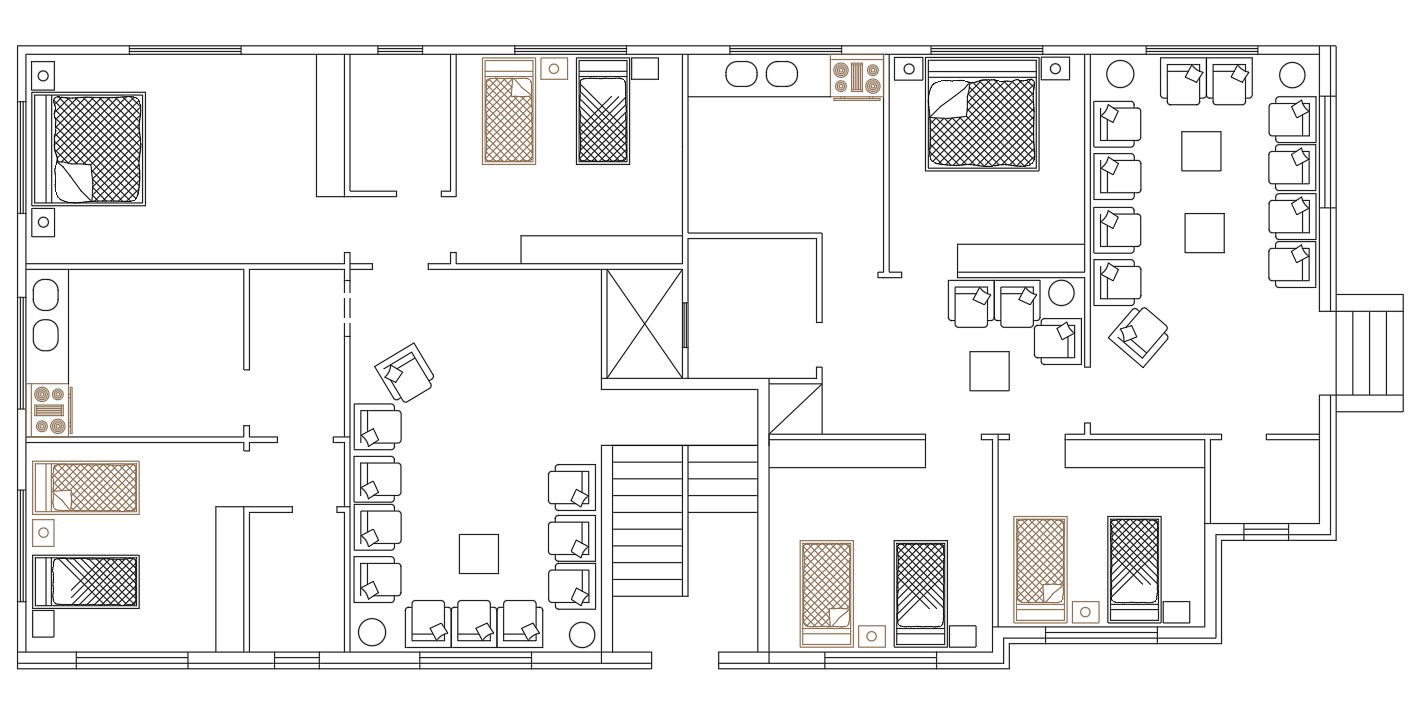3 BHK Apartment Furniture Arrangement Plan DWG File
Description
2d CAD drawing of apartment furniture layout plan CAD drawing includes 3 bedrooms, drawing room, kitchen, and lift with staircase detail. This apartment cluster plan in 2 unit house design. Download apartment house furniture plan DWG file.
Uploaded by:

