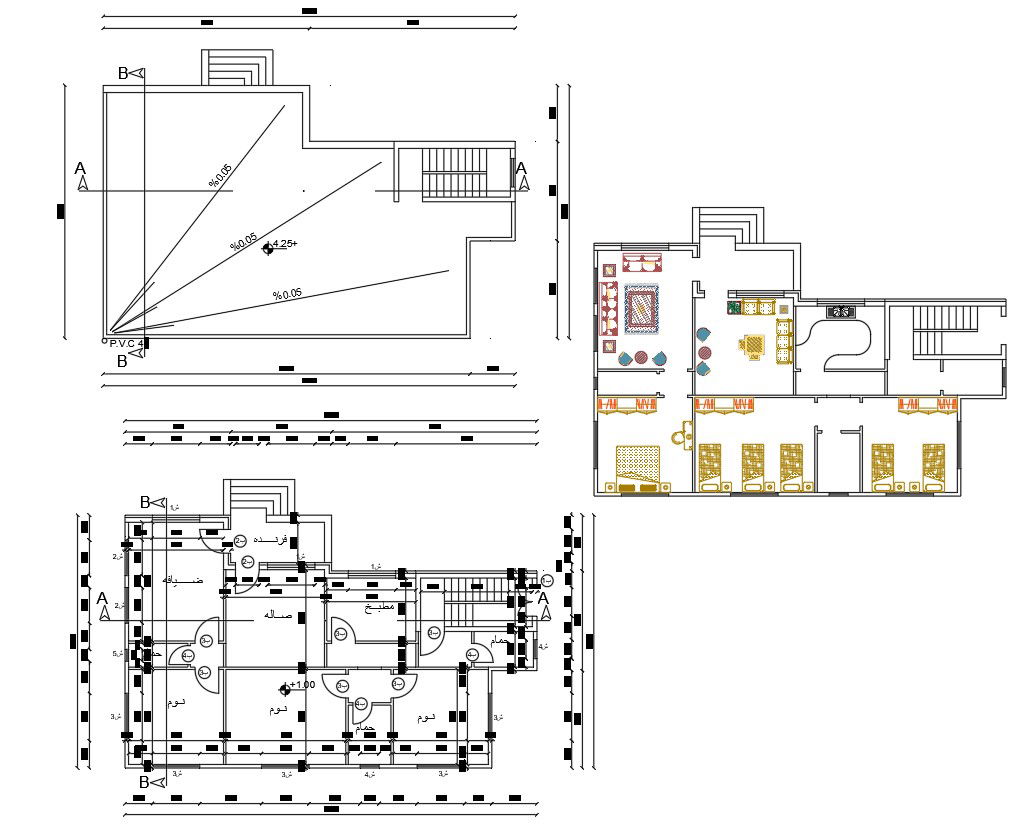3 Bedroom House Furniture Layout Plan DWG File
Description
2d CAD drawing of 3 bedroom house floor plan with furniture layout and terrace plan design with dimension detail. Download DWG file of house plan with furniture arrangement drawing.
Uploaded by:
