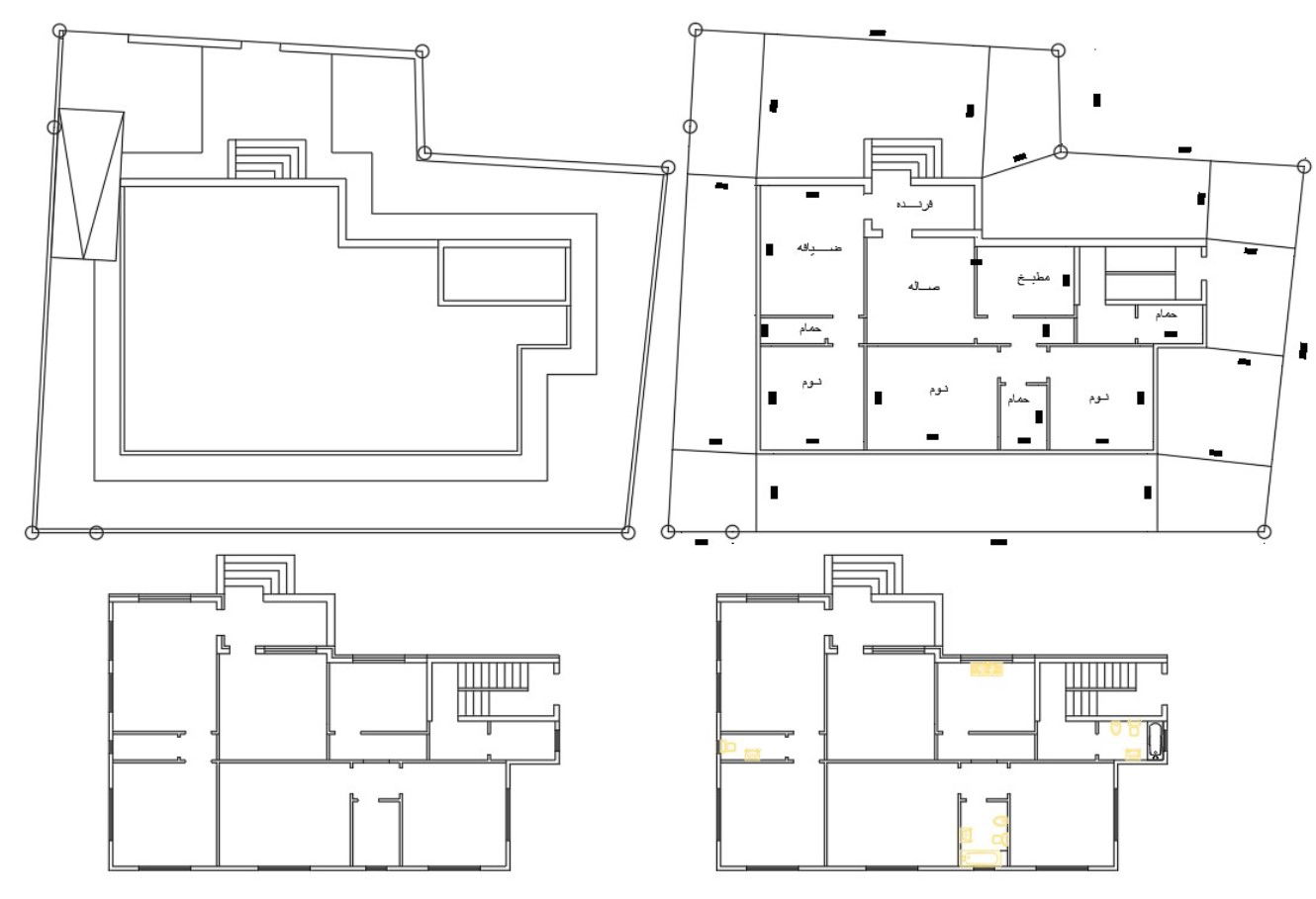House Plans 3 Bedroom Project 1600 SQ FT
Description
1600 SQ FT house plot plan CAD drawing includes floor plan with sanitary ware detail, site plan, and top view terrace plan with compound wall design AutoCAD drawing. Download DWG file of house floor plan design.
Uploaded by:
