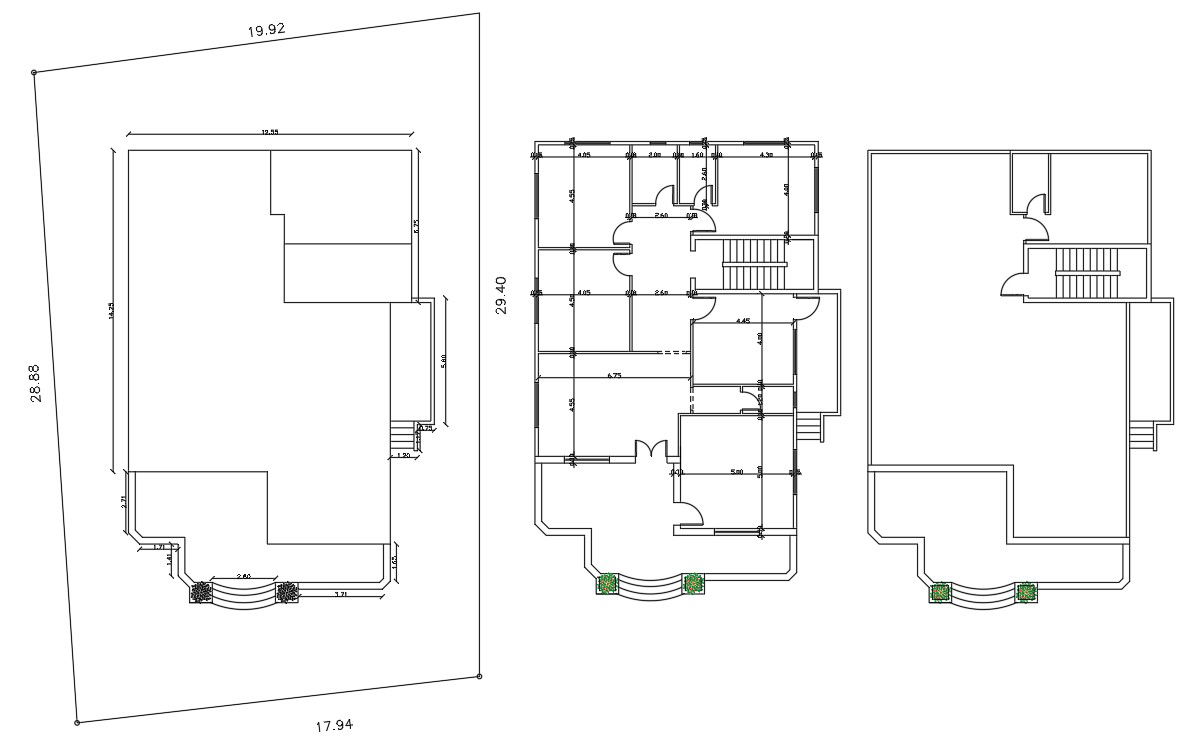Bungalow House Layout Plan AutoCAD Drawing
Description
2D CAD drawing of bungalow house layout plan shows floor plan, terrace and final site plan with compound wall, building area and working dimension detail. Download DWG file of house plan with plot area and construction build-up demarcation detail.
Uploaded by:
