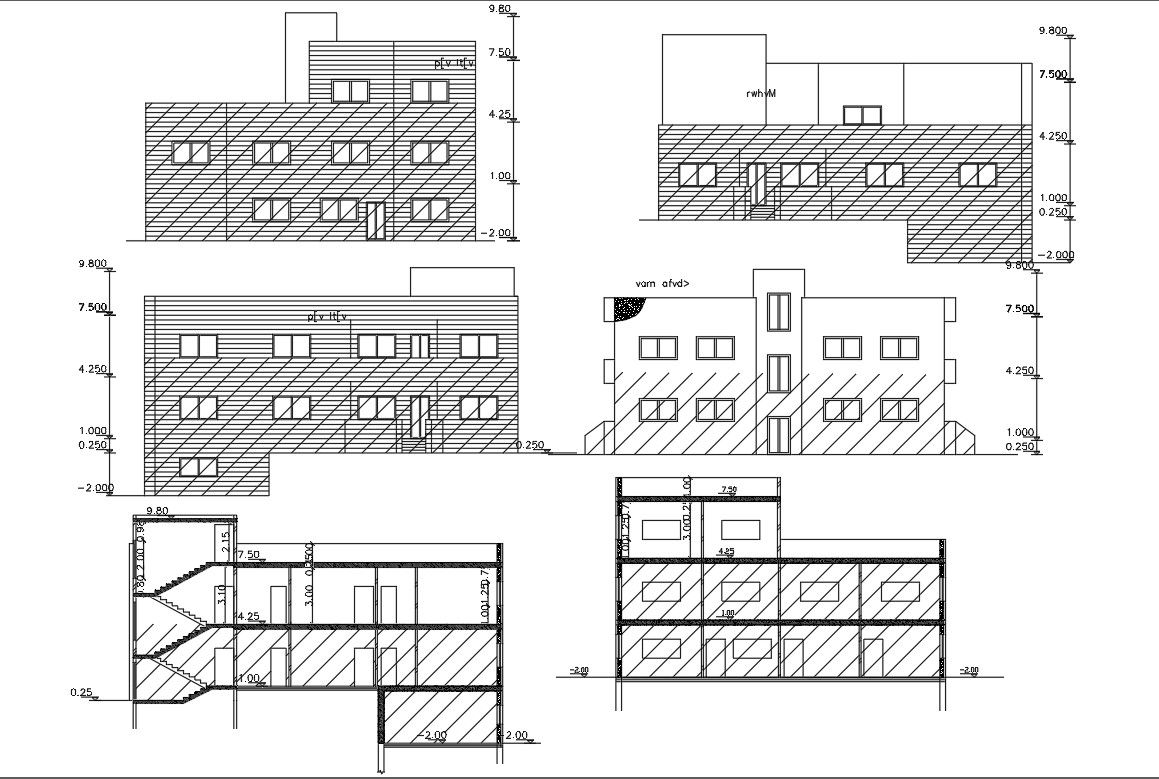Elevations And Sections Residential House AutoCAD File
Description
Residential drawing layout gives the details doors and windows, staircase, hatching, dimension details and also provides an elevation height of 9.80 meter. download the CAD file.

Uploaded by:
Eiz
Luna
