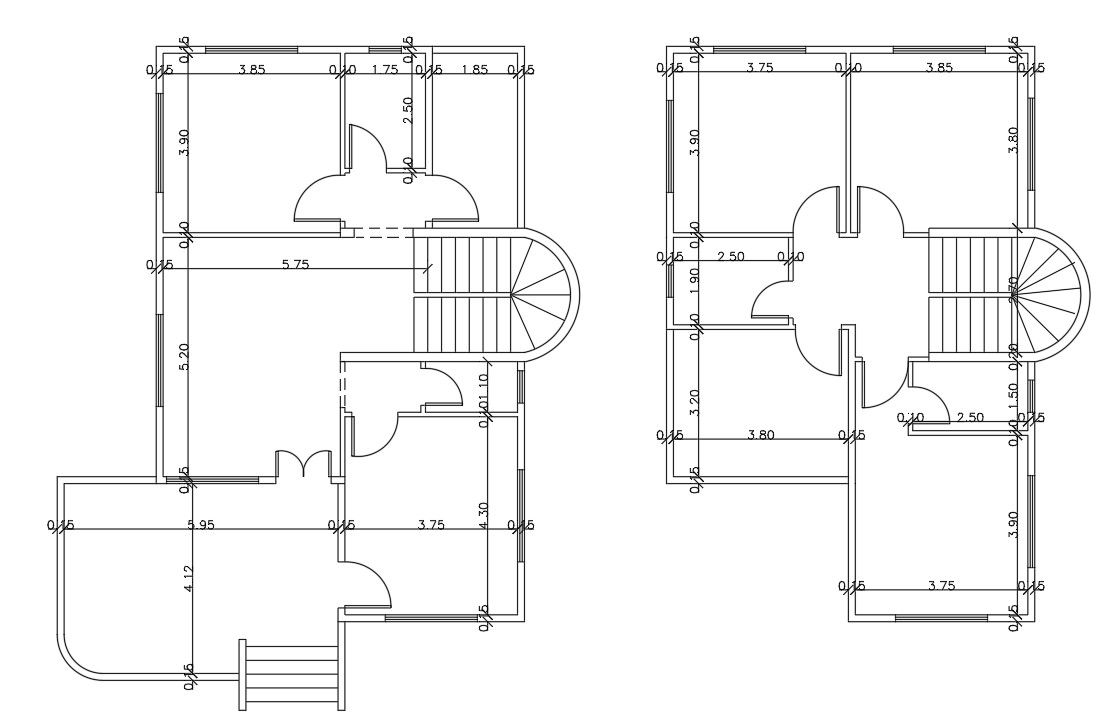AutoCAD House Ground Floor and First Floor Plan DWG
Description
26 by 40 ft house plot plan CAD drawing includes ground floor and first-floor plan south facing design. Download DWG file of house plan with dimension detail in AutoCAD format.
Uploaded by:
