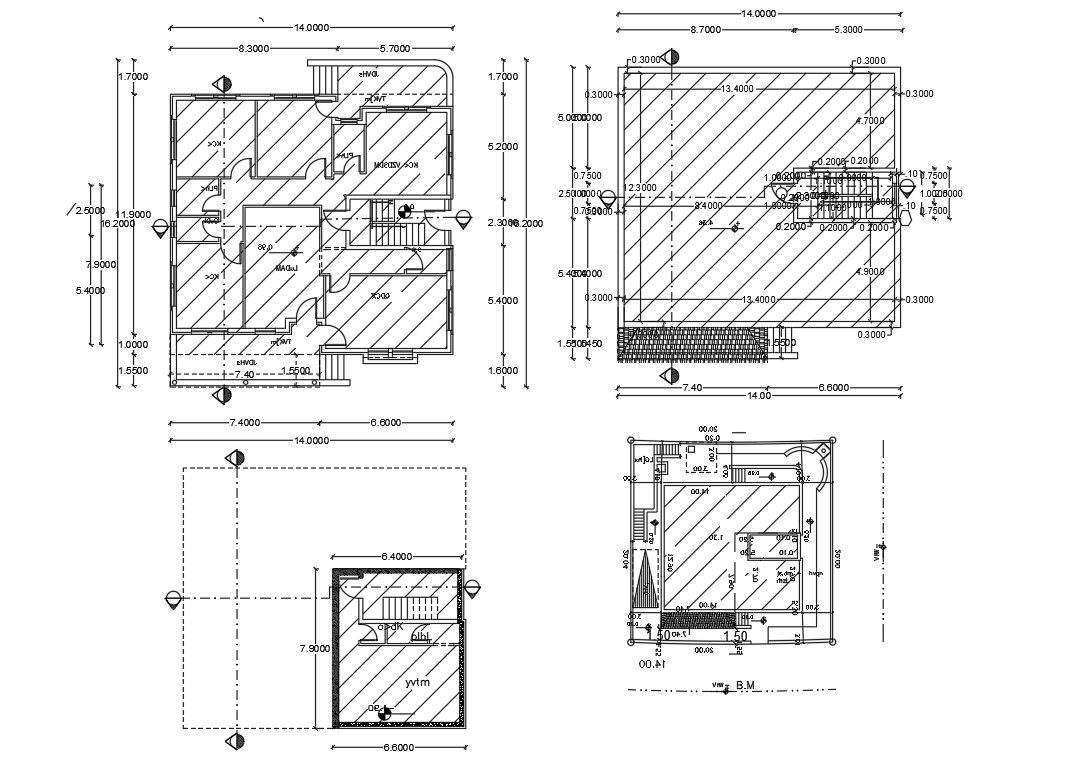45 by 60 Feet House Plan AutoCAD Drawing DWG File
Description
Architecture drawing plan shows Plot Size 300 Square Yards house ground floor plan and terrace plan with dimension detail and site plot plan drawing. Download DWG file of 45’ X 60’ plot house project.
Uploaded by:
