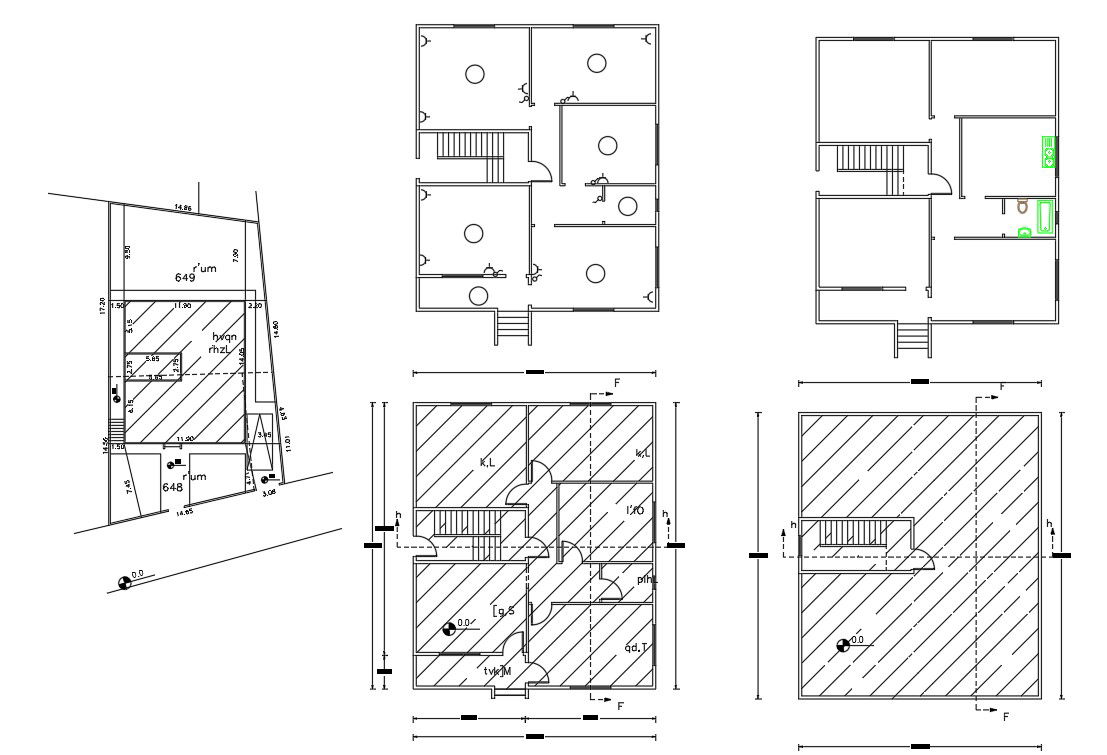2 Bedroom House Floor Construction Plan DWG
Description
2D CAD drawing of house project includes 2 bedrooms, kitchen, living room and drawing-room. Also has detail of electrical layout, site plot plan and floor plan with AutoCAD hatching design and land survey detail.
Uploaded by:

