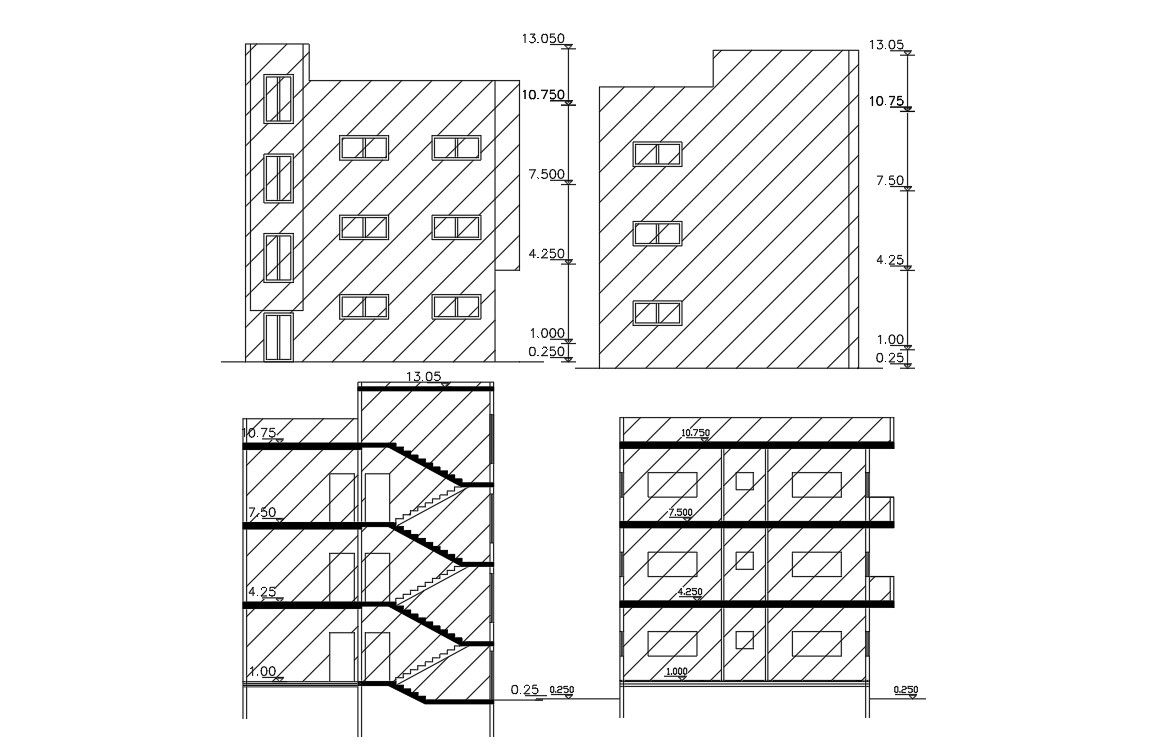3 Story House Apartment Building Design CAD Drawing
Description
AutoCAD Drawing of 3 storey apartment house building sectional elevation design number view in different angle and get more detail of RCC floor slab and dimension. Download DWG file of house building CAD drawing and easily edit this file.
Uploaded by:

