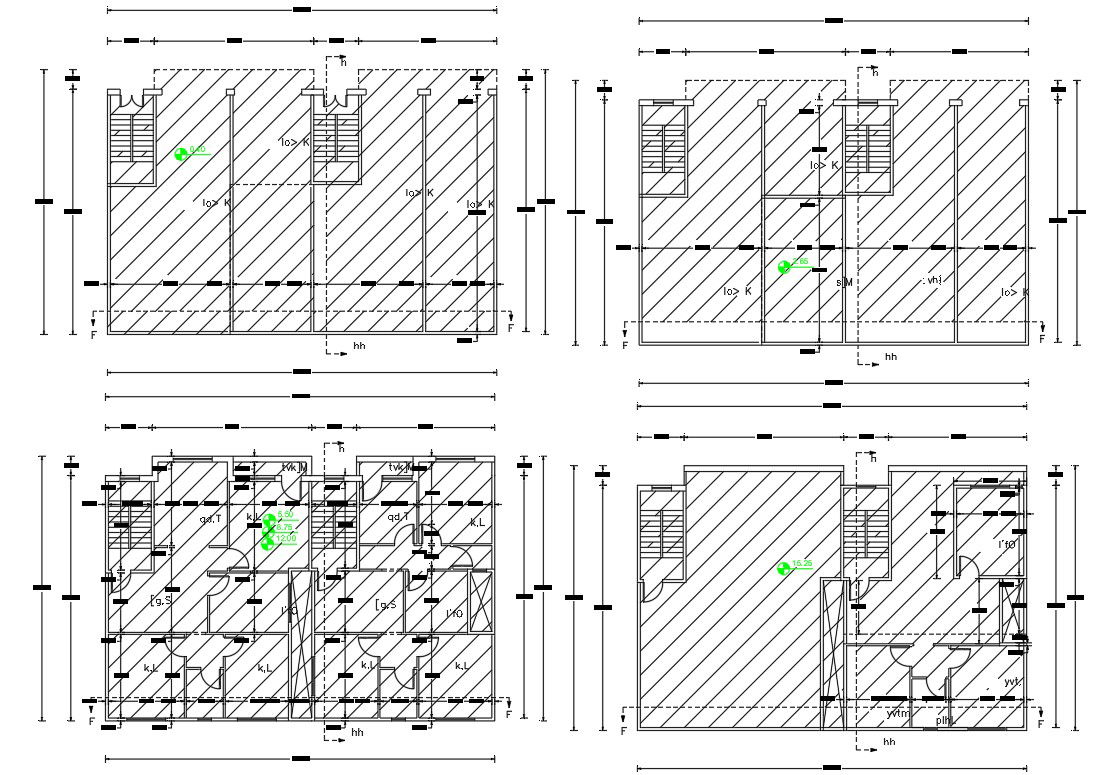3 BHK Apartment House Floor Plan AutoCAD Drawing
Description
40' X 65' feet plot size for apartment cluster house plan AutoCAD drawing includes 3 bedrooms, kitchen, drawing and living area with all dimension detail and AutoCAD hatching design. Download Floor plan with terrace plan of apartment house project.
Uploaded by:

