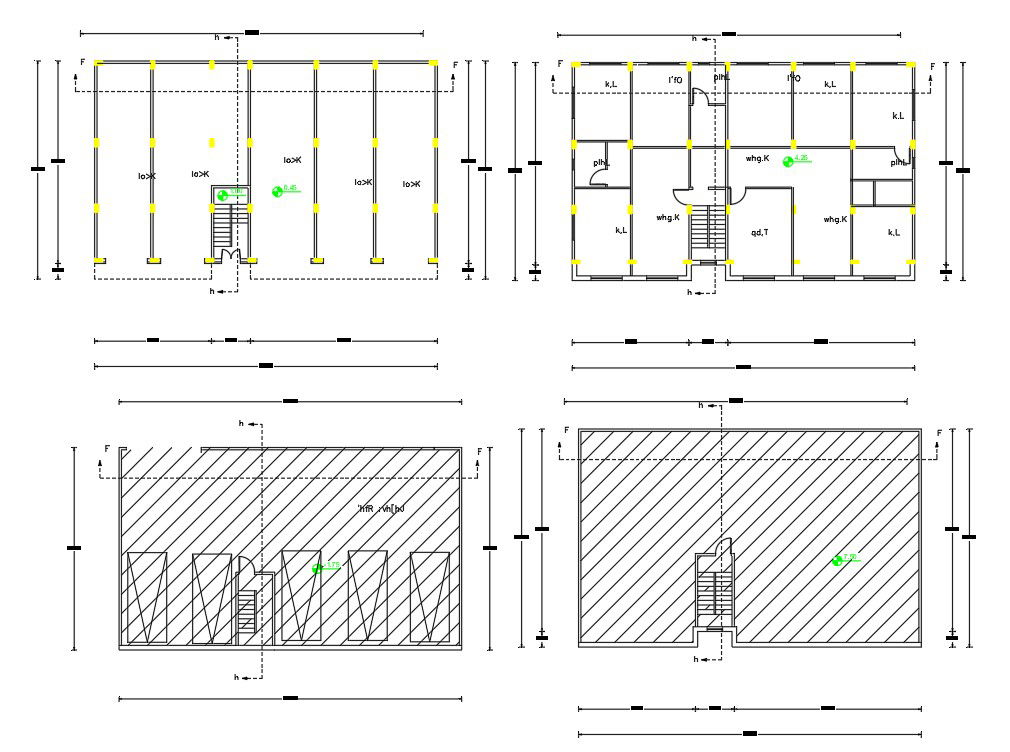2 And 3 BHK Apartment House Floor Plan Drawing
Description
2D CAD drawing of 2 and 3 BHK apartment house floor plan design CAD drawing includes a column layout plan with a ground-floor parking plan, typical house plan, and terrace plan with dimension detail. download DWG file of the house apartment project.
Uploaded by:
