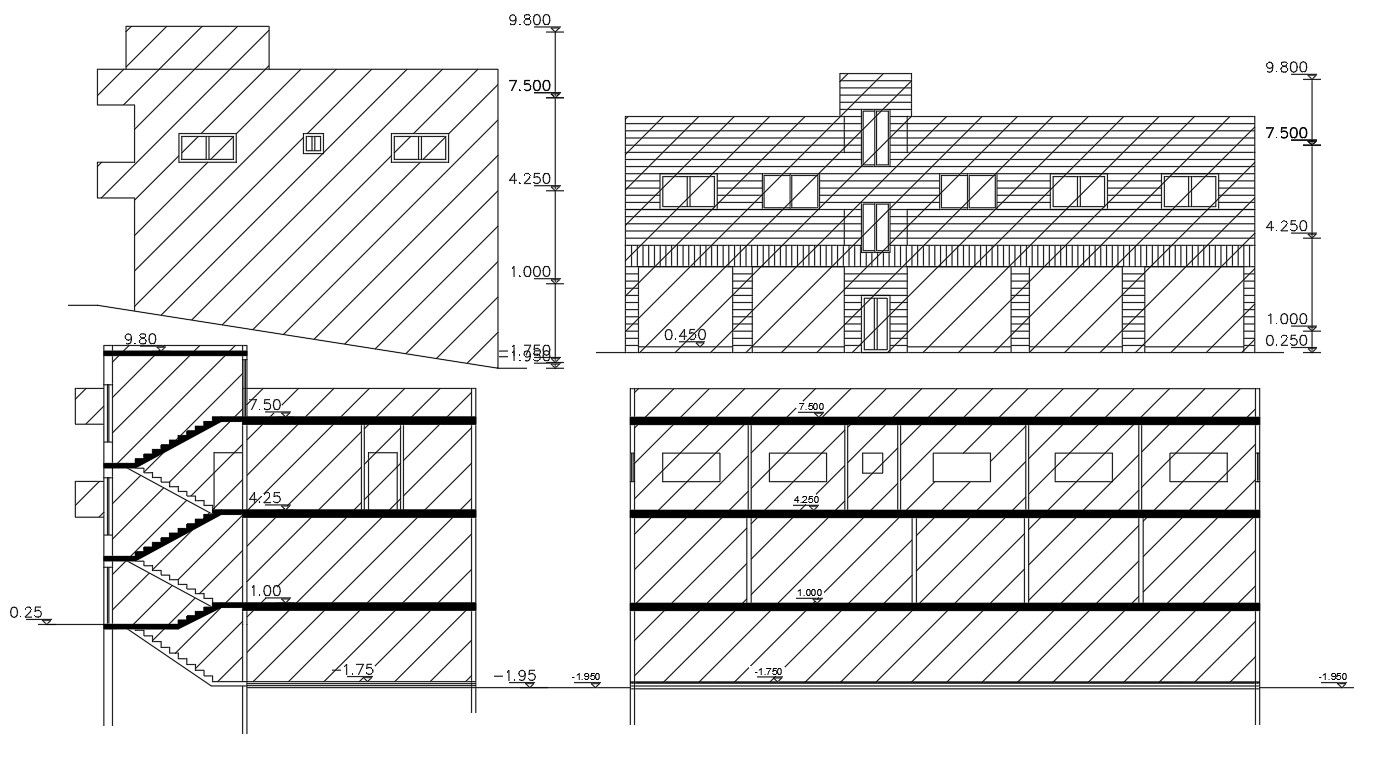Ground floor Shop With Top House Plan Design DWG
Description
2D CAD drawing of house ground floor shop design and top floor residence house building sectional elevation design with all dimension detail. download DWG file of house building AutoCAD drawing.
Uploaded by:
