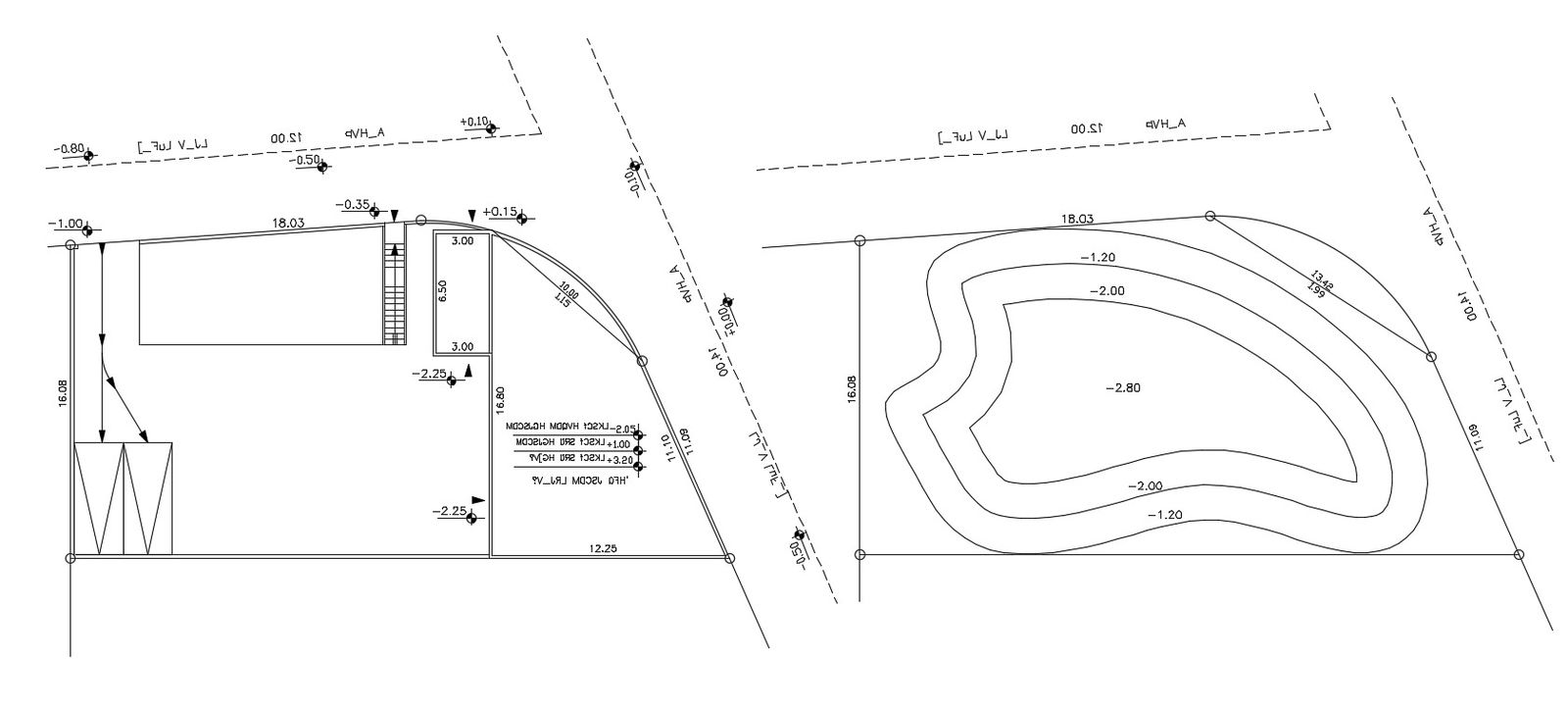Residential Area Design Site Plan CAD Drawing
Description
2d CAD drawing details of residential area plot plan include compound wall, building-up area, car parking with peripheral dimension details. download the DWG file of residential house site plan drawing.
Uploaded by:
