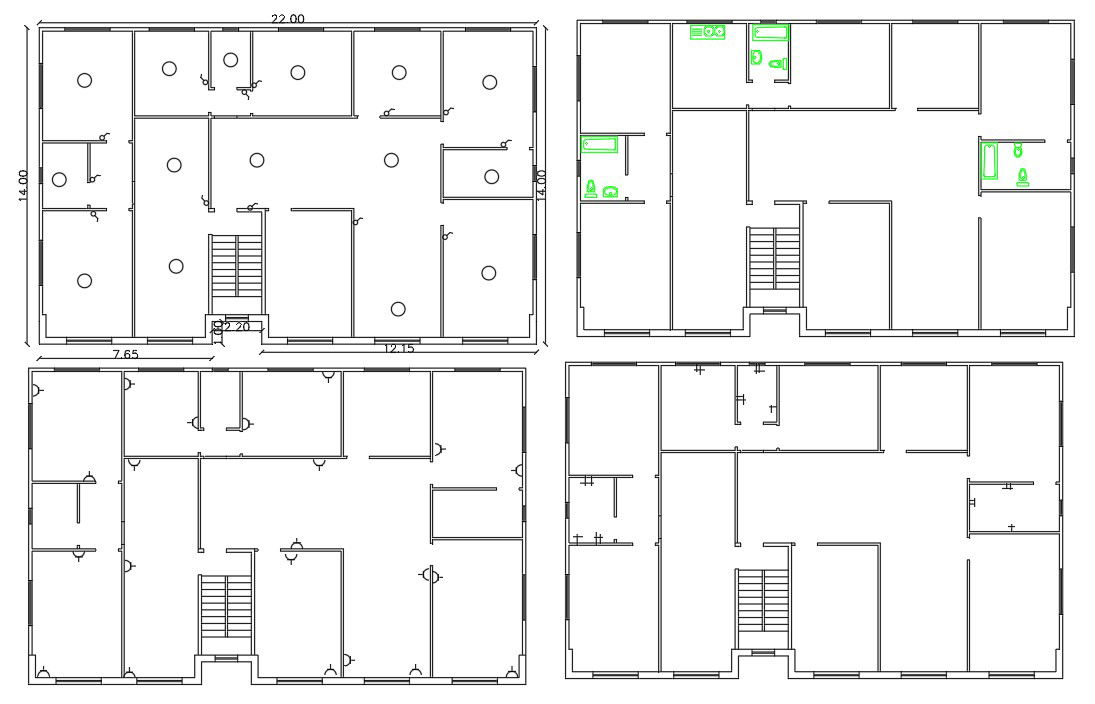Apartment House Floor Plan With Electrical Layout Drawing
Description
AutoCAD drawing of residence house apartment floor plan CAD drawing includes 2 BHK And 3 BHk house design with electrical wiring and sanitary ware layout plan design. this is 45 by 60 feet plot size apartment cluster plan Download in DWG format.
Uploaded by:
