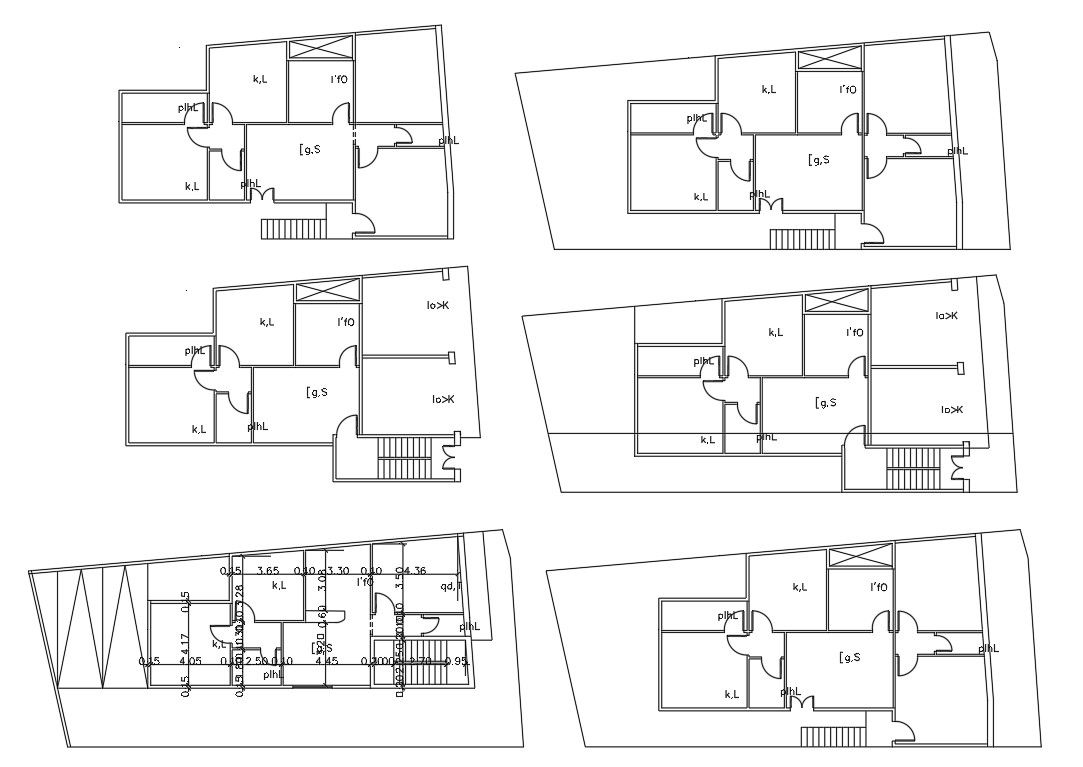4 BHK House Floor Plan In 1600 SQ FT AutoCAD Drawing
Description
Architecture House floor plan CAD drawing includes 4 bedrooms, kitchen, drawing room, and living area with all dimension detail. this is 1600 sq ft area plot size house plan. download DWG file of 4 BHK house floor plan CAD drawing.
Uploaded by:
