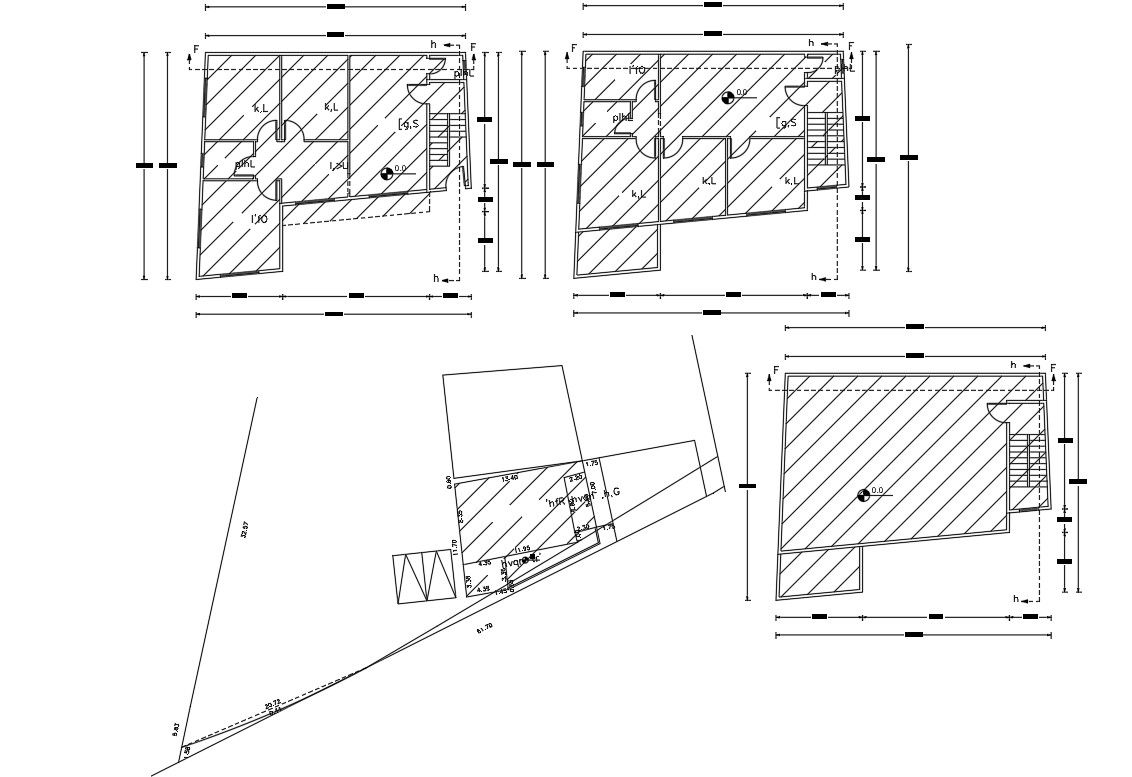3 BHK House Plan WIth Plot Land Survey
Description
40'X 60' feet plot size for house plan AutoCAD drawing includes 3 bedrooms, kitchen, drawing and living area with all dimension detail and AutoCAD hatching design. Download house ground floor plan first-floor plan with site plot detail.
Uploaded by:

