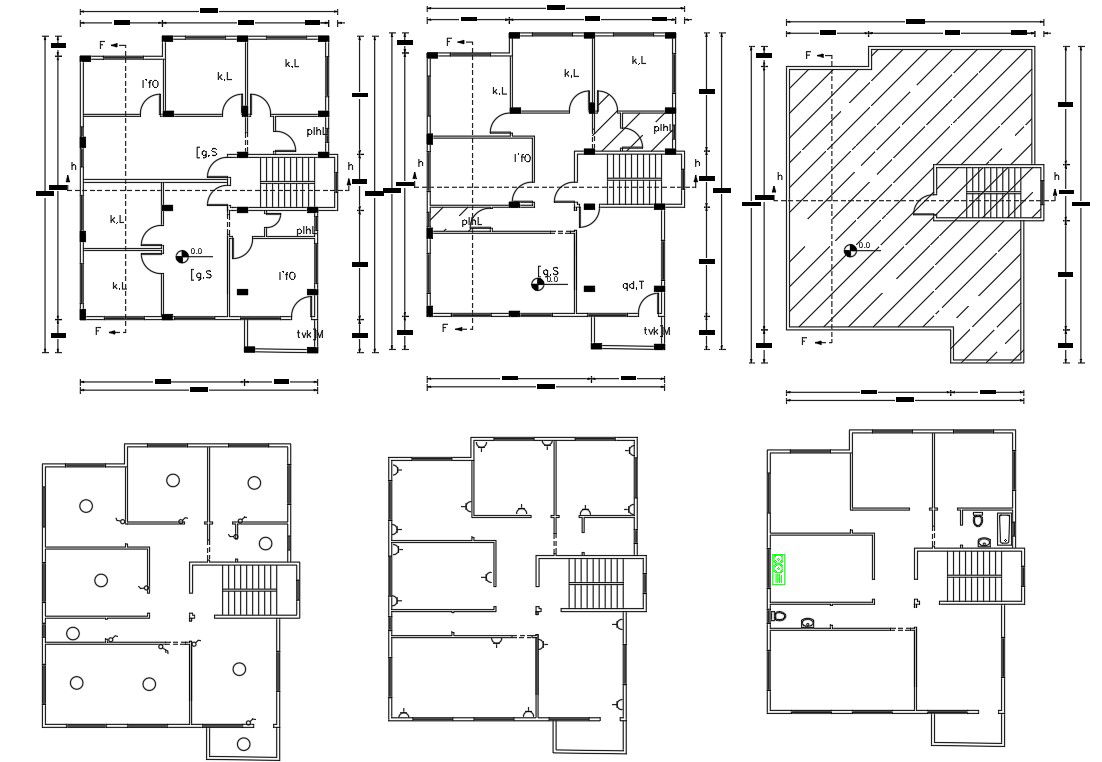35' X 50' House Plan AutoCAD Drawing
Description
2D CAD drawing of 1750 SQ FT house floor plan west facing AutoCAD plan includes 2 BHK and 3 BHK house plan with 2 different option along with electrical plan and sanitary ware detail. download DWG file of house floor plan project CAD drawing.
Uploaded by:
