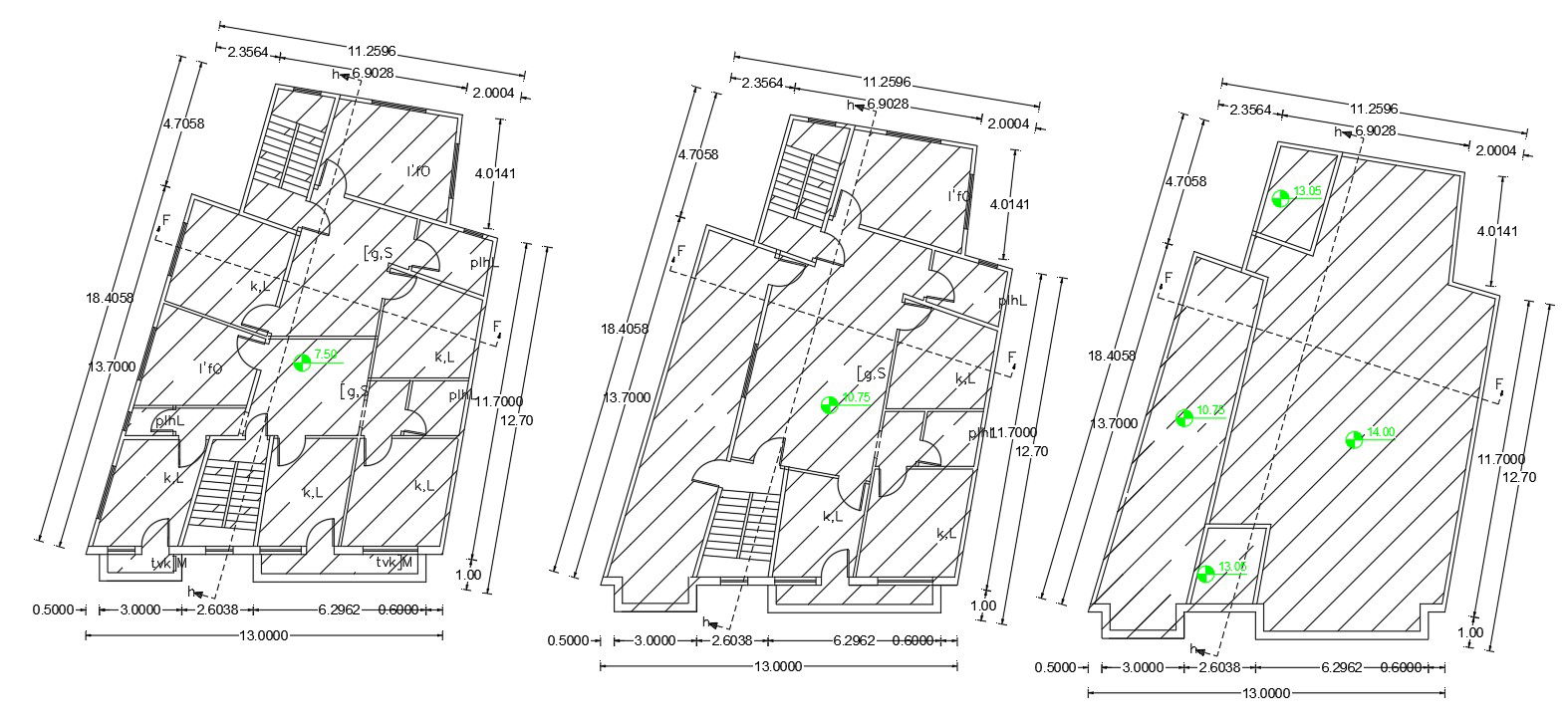Apartment House Floor Plan CAD drawing DWG File
Description
2D CAD drawing of residence apartment house different floor plan design with dimension detail. this is 2 BHK and 3 BHK house plan AutoCAD drawing. download DWG file of house building DWG file and get more detail in this CAD file.
Uploaded by:
