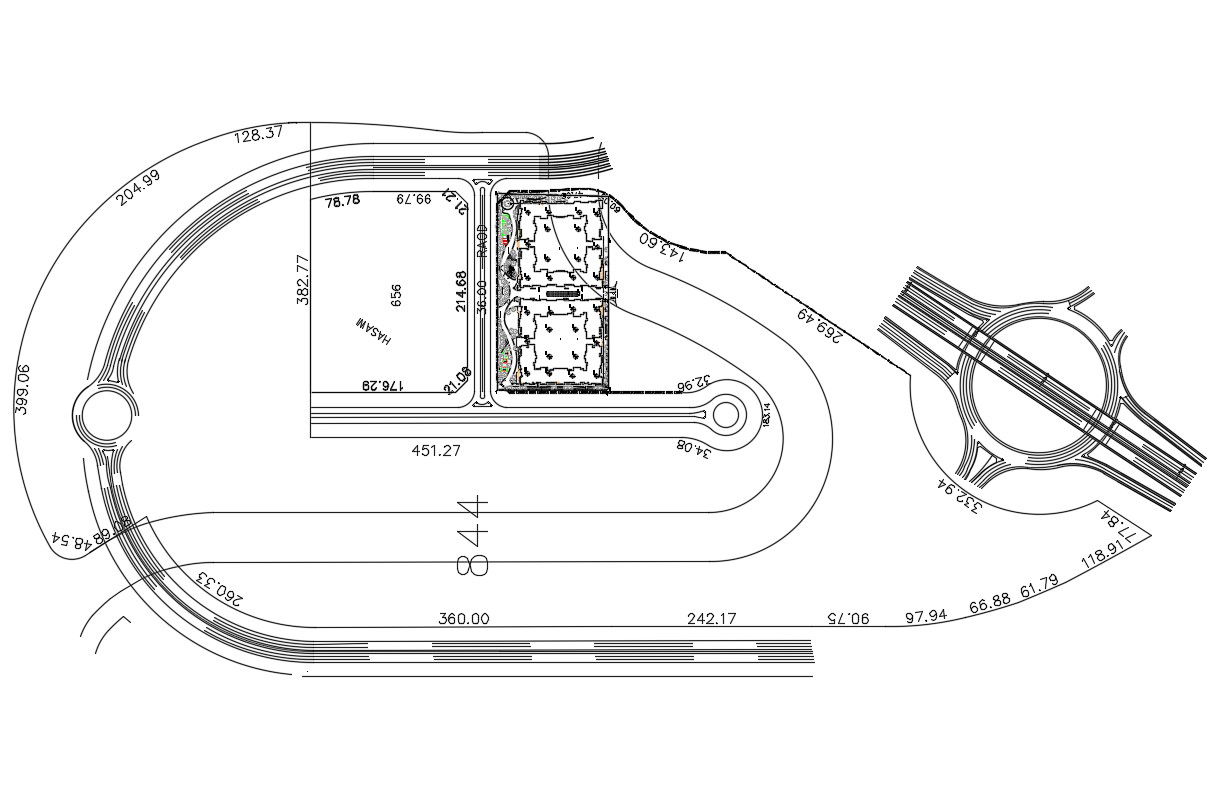Free Download Site Plan With Paripharial Dimension DWG File
Description
this is the simple plan of site with road design, dimension, landscape detail in plot, internal road and other more details related to drawing free download this DWG file.
Uploaded by:
Rashmi
Solanki
