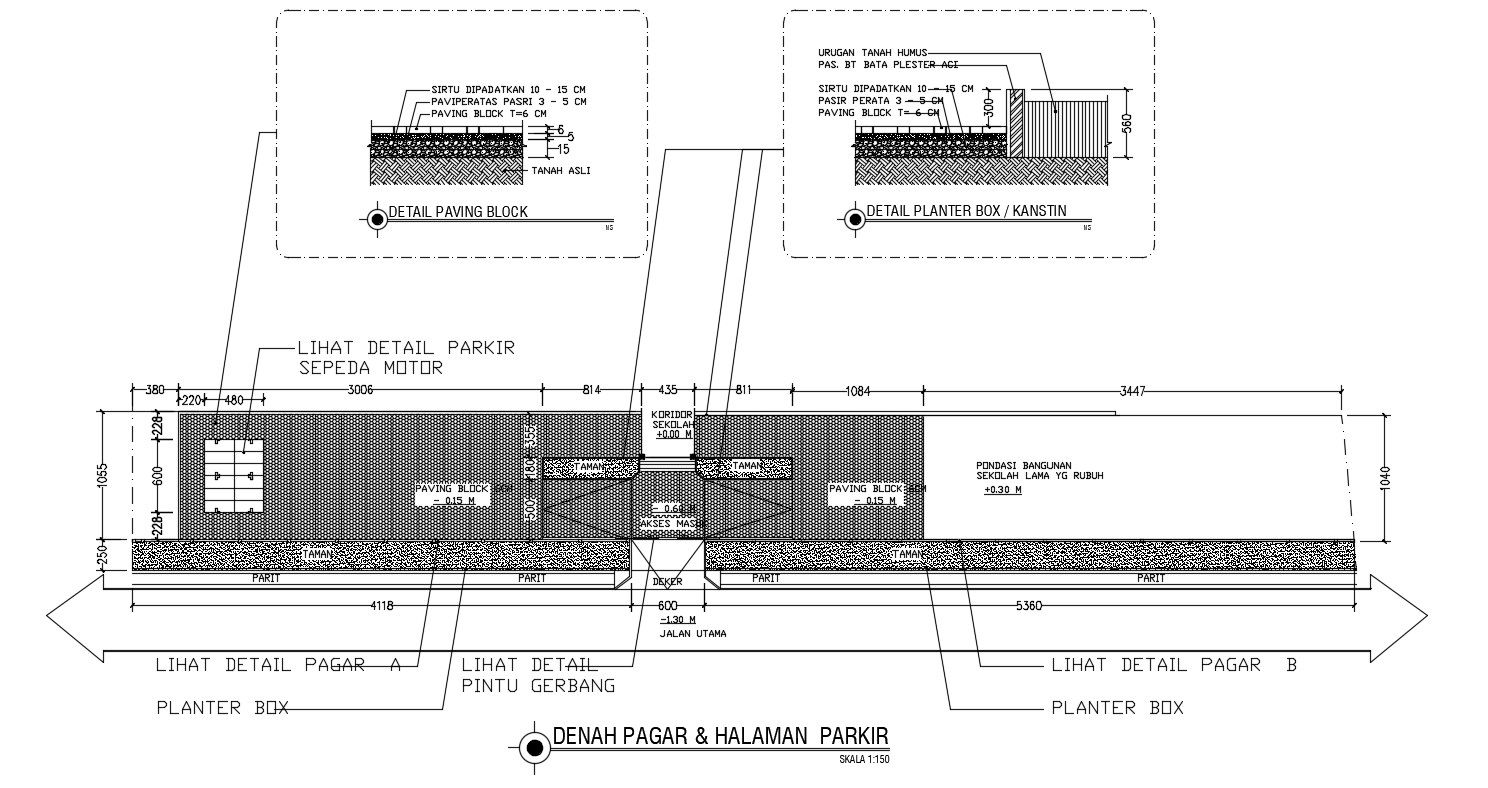Free Download Common Development Design AutoCAD Drawing
Description
download this drawing which is related to common development design includes planter, paving flooring section details, dimension and hatching details, road marking.
Uploaded by:
Rashmi
Solanki

