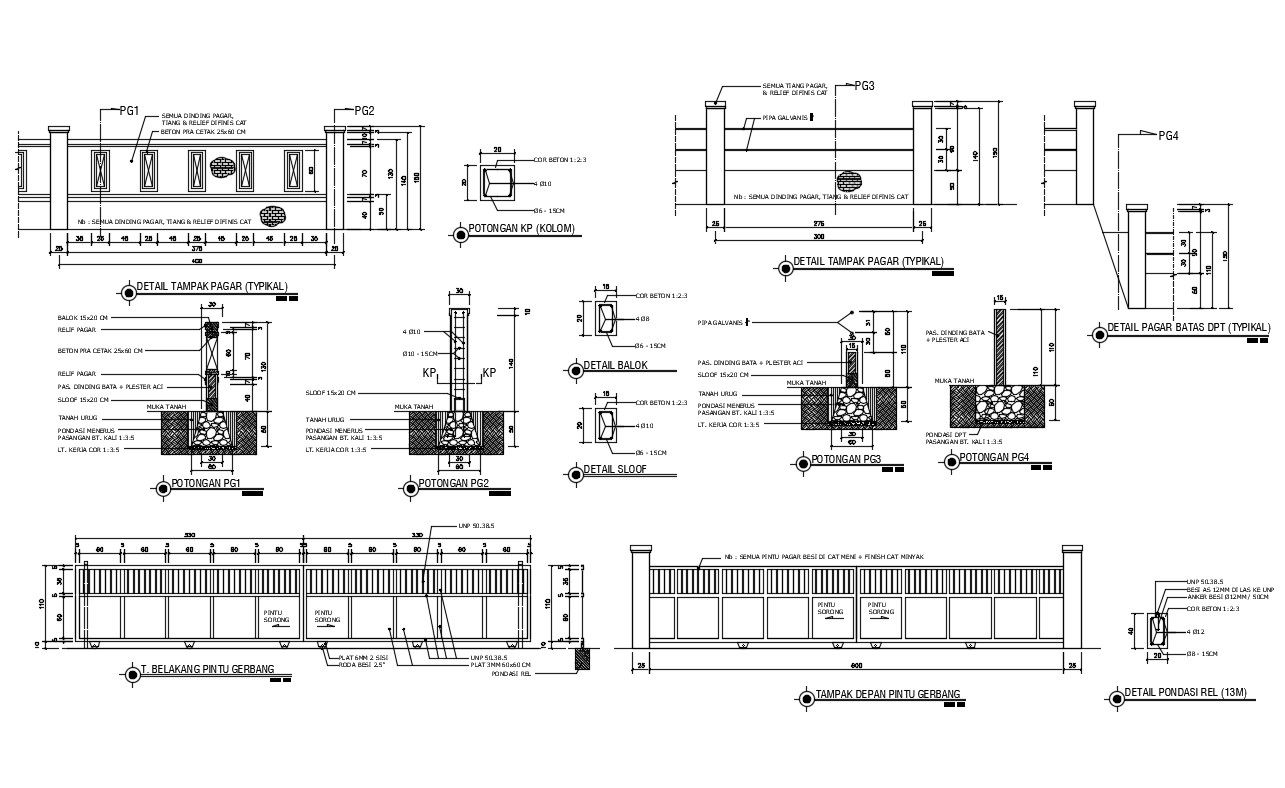Architectural Drawing Of Compound Wall DWG File
Description
AutoCAD Drawing of compound wall details includes sections, elevations, working drawing dimension, wall foundation details, column section details and much more other details related to the wall.
Uploaded by:
Rashmi
Solanki

