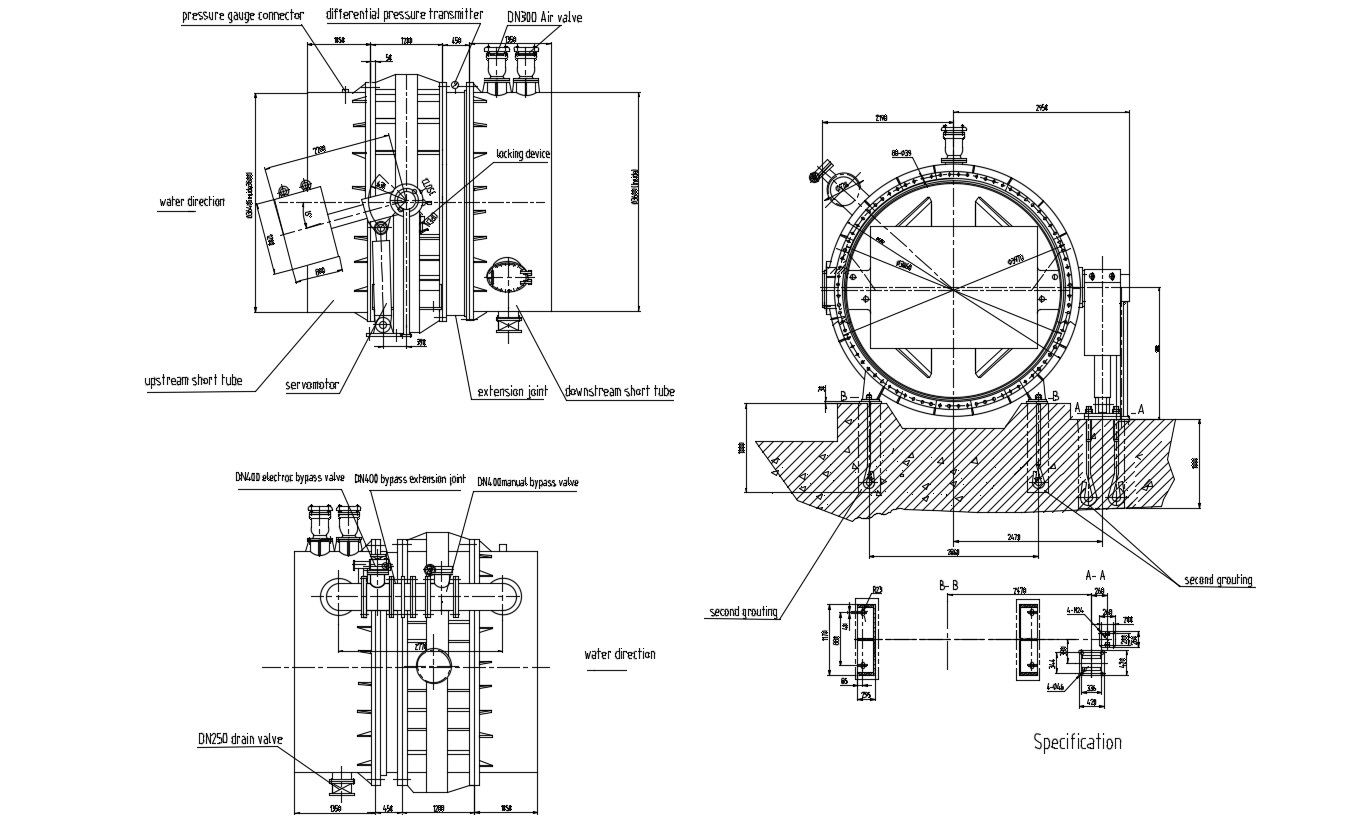Machinery Design AutoCAD File Free Download
Description
this is drawing of big machinery details with internal part, dimension, texting design and other more details related to drawing. free download this drawing and use in related project.
Uploaded by:
Rashmi
Solanki
