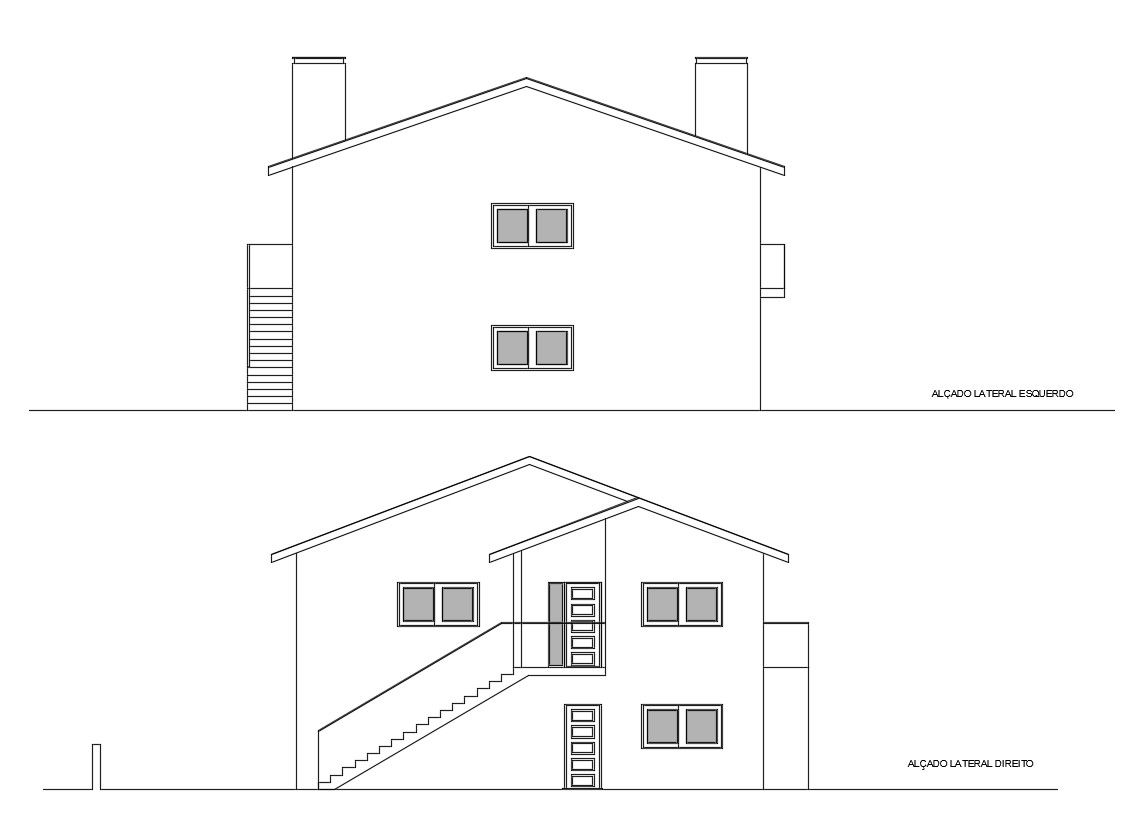Two Elevations Of Residential House AutoCAD Drawing
Description
architectural drawing of two-story residential house building elevations.it's a sloping roof style elevations with doors and windows demarcations, stair, chimney. download this CAD file and use in related projects.
Uploaded by:
Rashmi
Solanki
