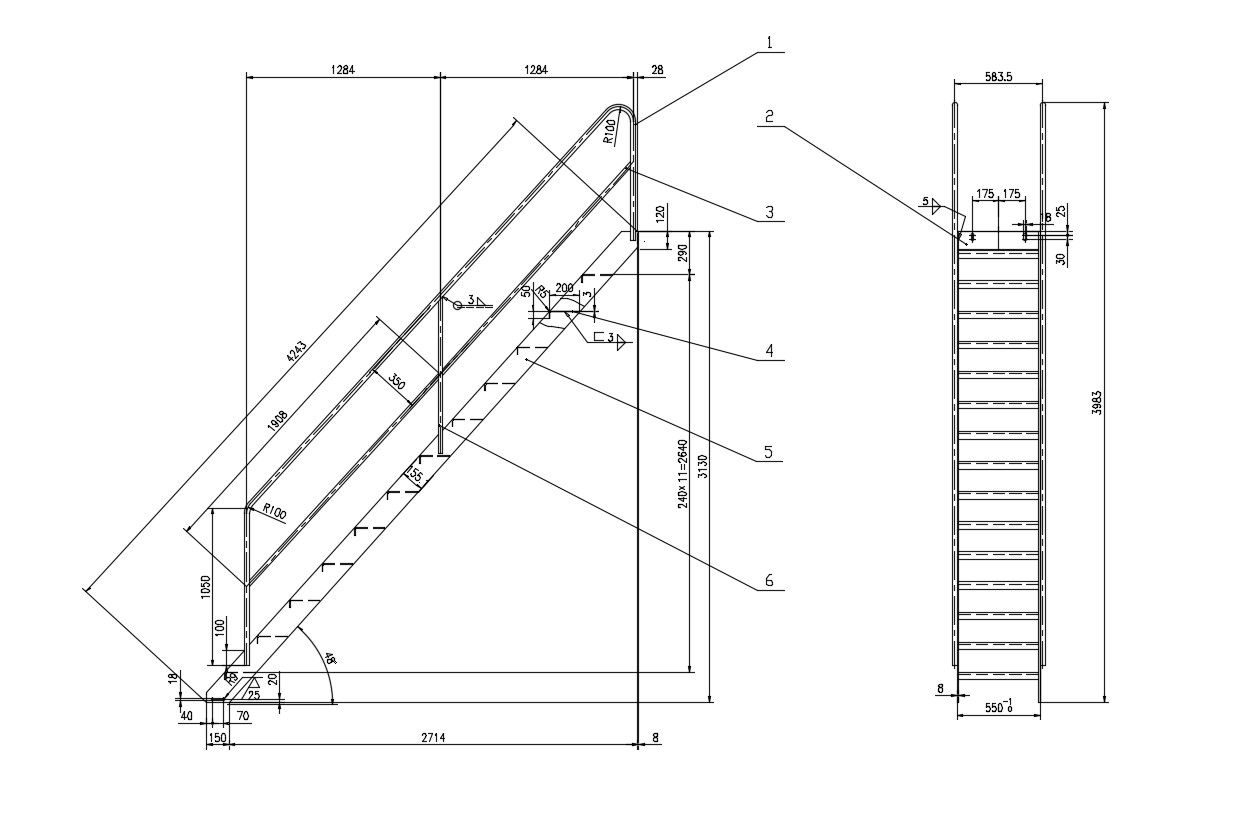Download MS Stair Front And Side Elevation Design AutoCAD File
Description
side and front side elevations of monkey stairs with working dimension details. this kind of stair is used in mostly terrace floor level were not much use that space. download this DWG drawing.
Uploaded by:
Rashmi
Solanki

