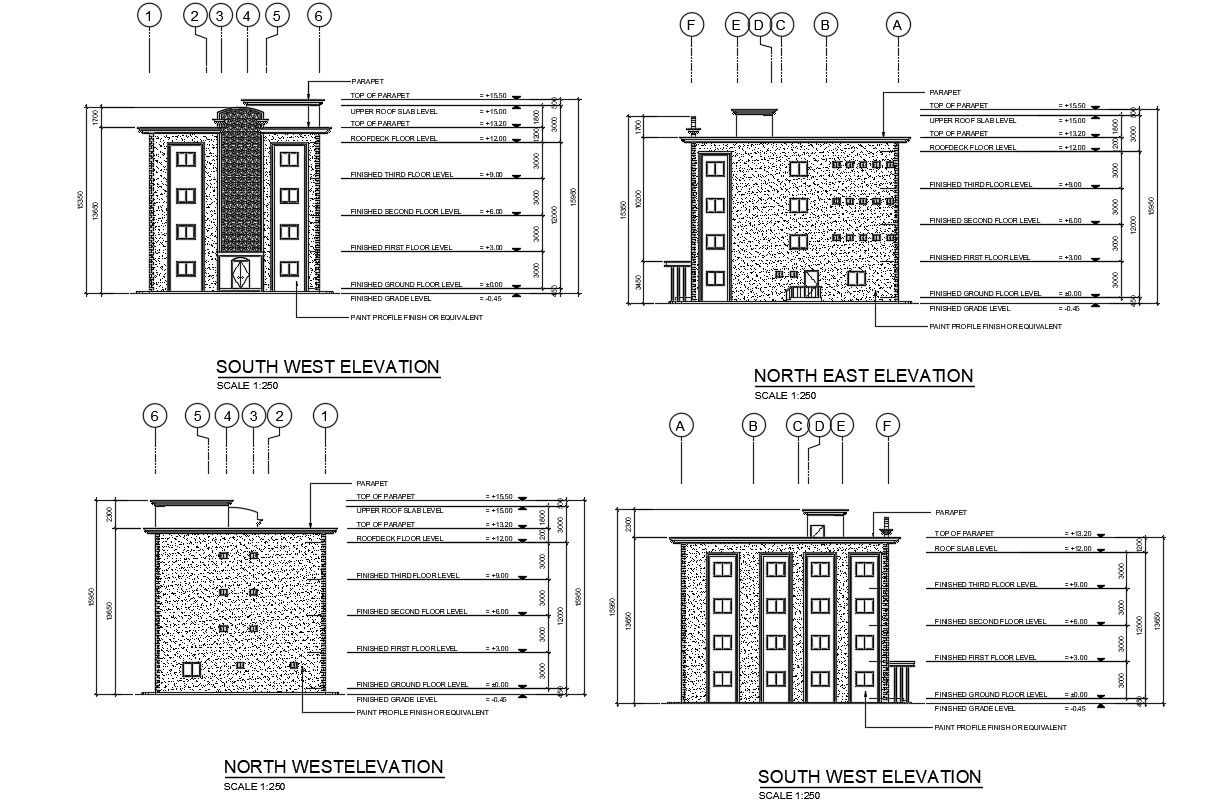Commercial Building Four Side Elevation With Dimension CAD File
Description
four floors of architectural commercial building modern style elevation with working drawing dimension details, elevations finished material details, its a four side elevation of the building, centerline drawing on elevations, a different type of hatching which is indicated to materials.download this DWG file and use in related projects.
Uploaded by:
Rashmi
Solanki
