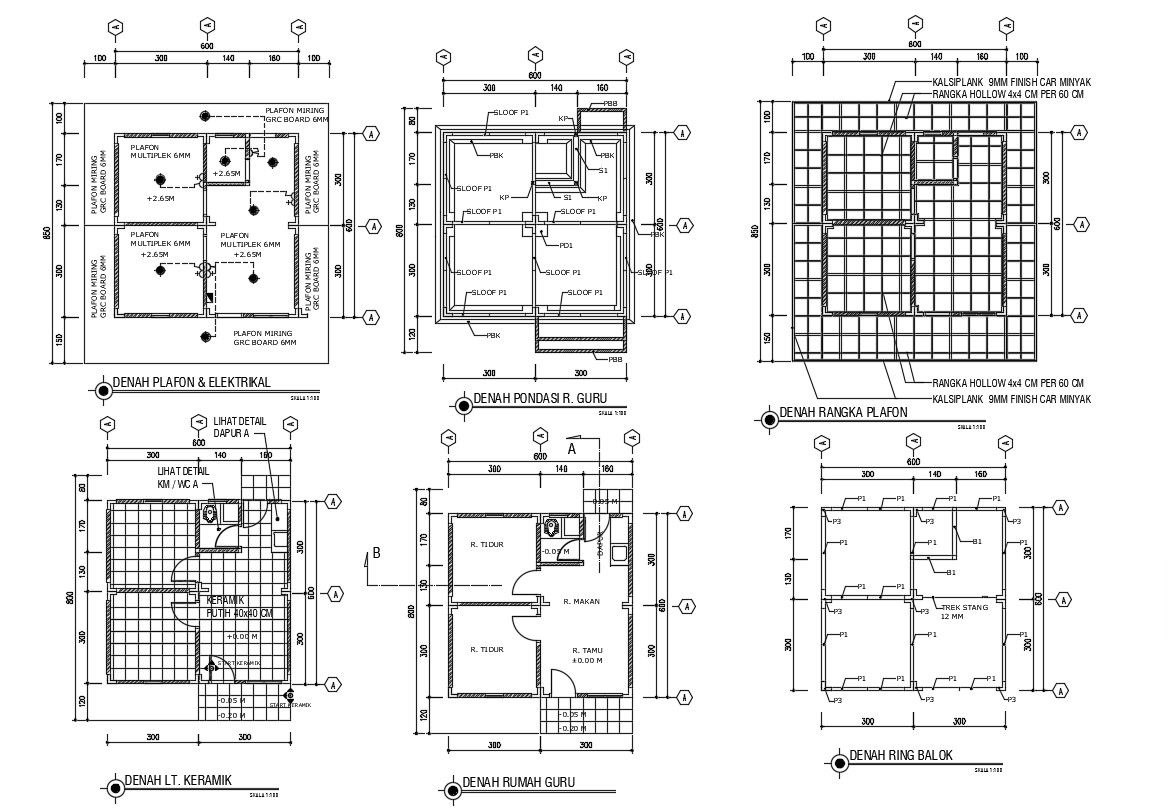Download Simple House All Floor Drawing AutoCAD File
Description
all floor plan and some structural details drawing of residential bungalow design includes planning, excavation details, foundation, flooring design, structural beam marking drawing, also added working dimension details, centerline plan, texting details in this drawing and other more details.
Uploaded by:
Rashmi
Solanki
