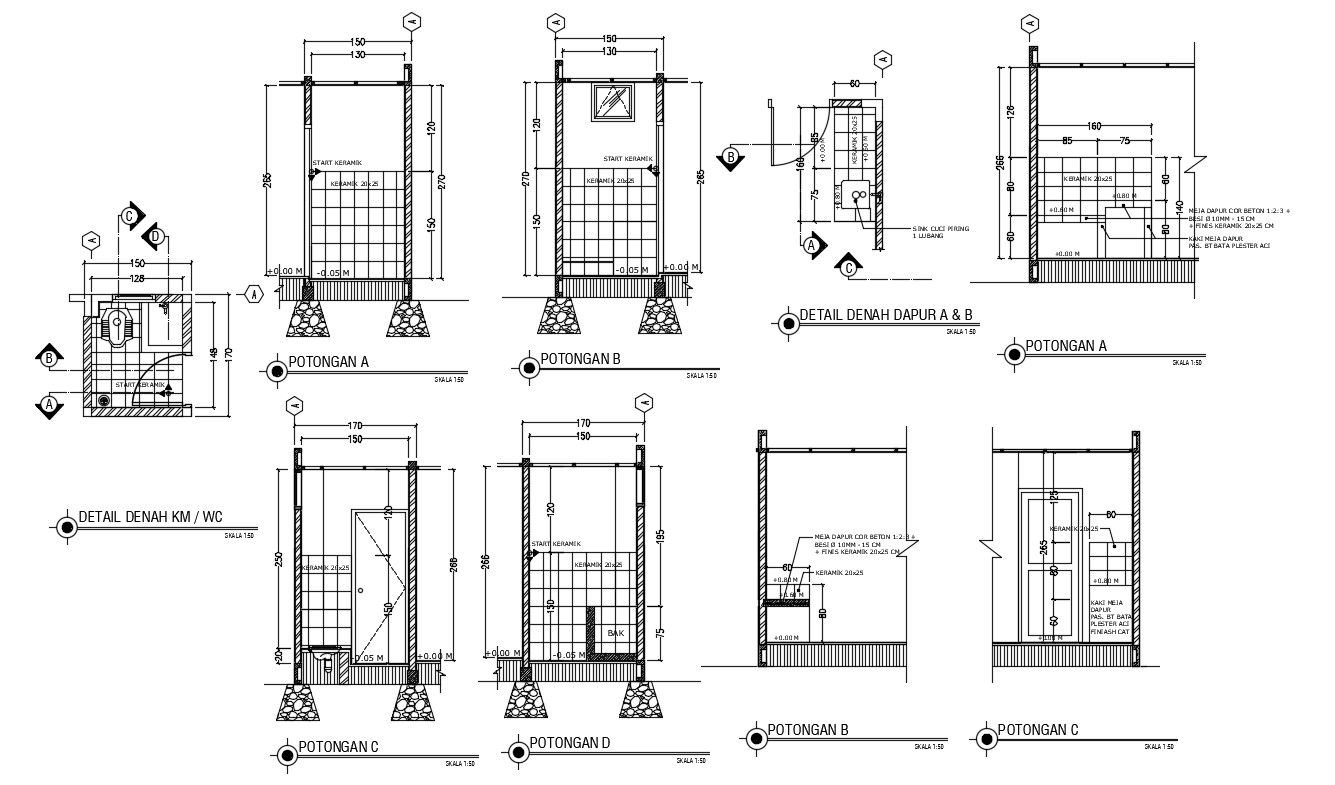All Side Elevations And Plan Of Toilets AutoCAD File
Description
toilets details with plan internal four side elevations, working dimension details, tiles marking in sections, sanitary layout detail, sunk marking in sections, it's a good section details of toilet.
Uploaded by:
Rashmi
Solanki
