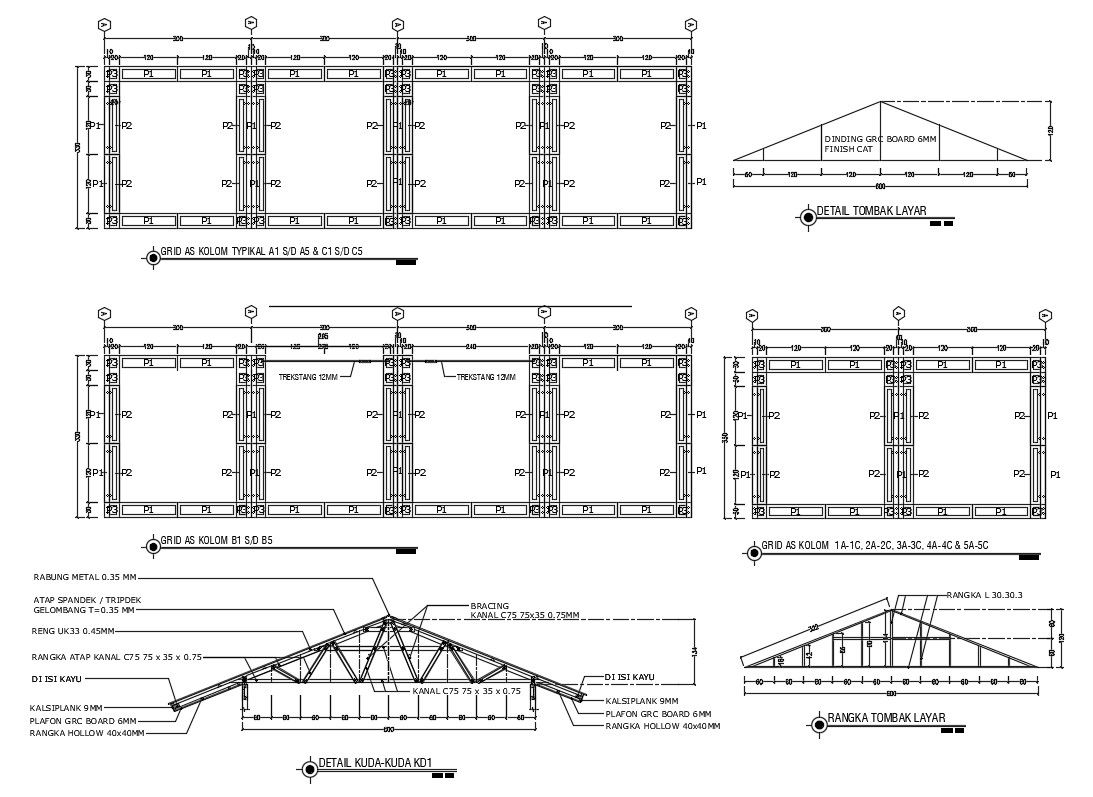Roof Truss Layout DWG CAD Drawing for Precise Structural Design
Description
Architects this Roof Truss CAD drawing to plan and visualize truss layouts effectively. The DWG file contains precise measurements, beam alignment, joint details, and roof slope information for accurate construction. Using this AutoCAD drawing helps ensure stability, proper load distribution, and efficient implementation of roof structures for residential and commercial buildings while maintaining design accuracy.
Uploaded by:
Rashmi
Solanki
