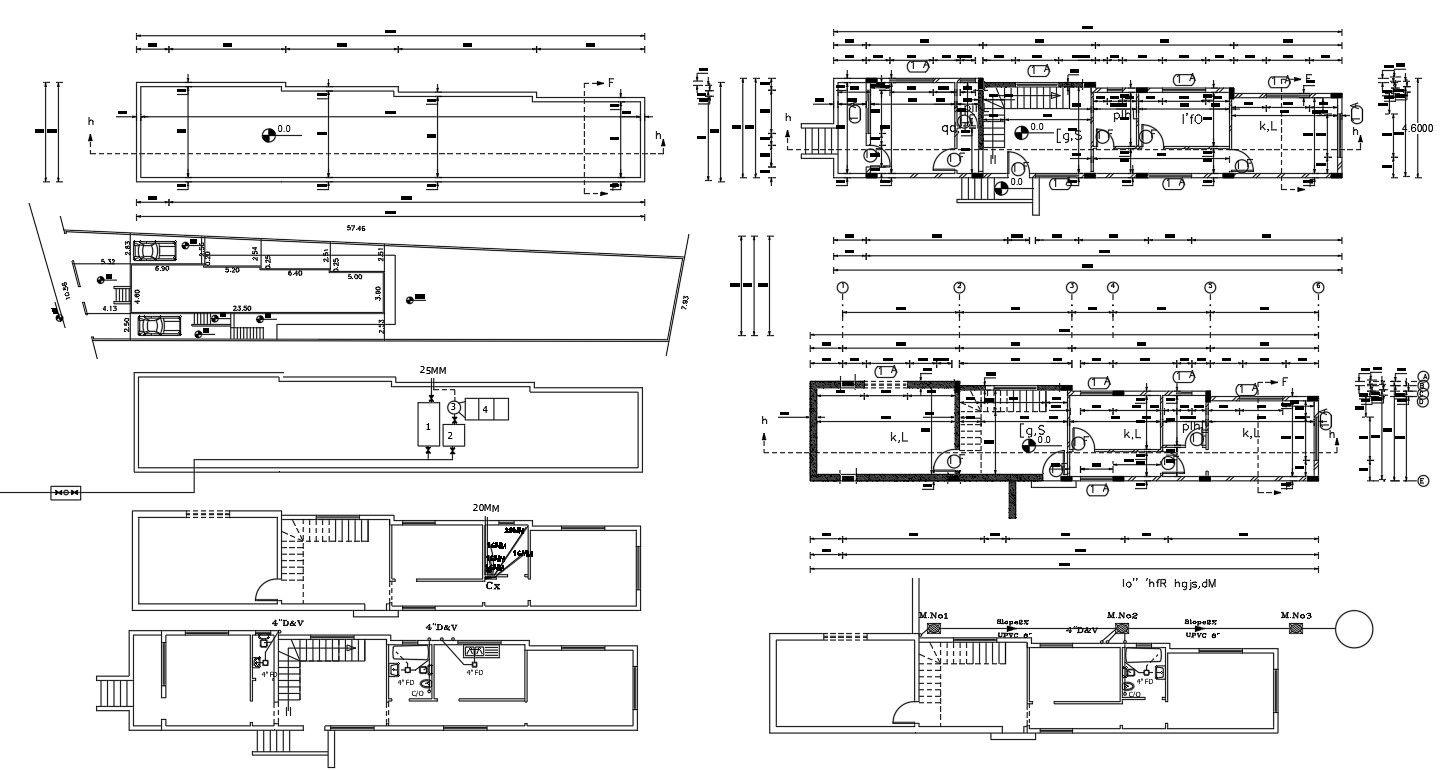4 Bedroom House Ground Floor First Floor Plan Design
Description
4 bedroom house ground floor plan and first-floor plan raw house types design with dimension detail and plumbing layout plan. Download DWG file of 4 BHK house plan with parking detail.
Uploaded by:

