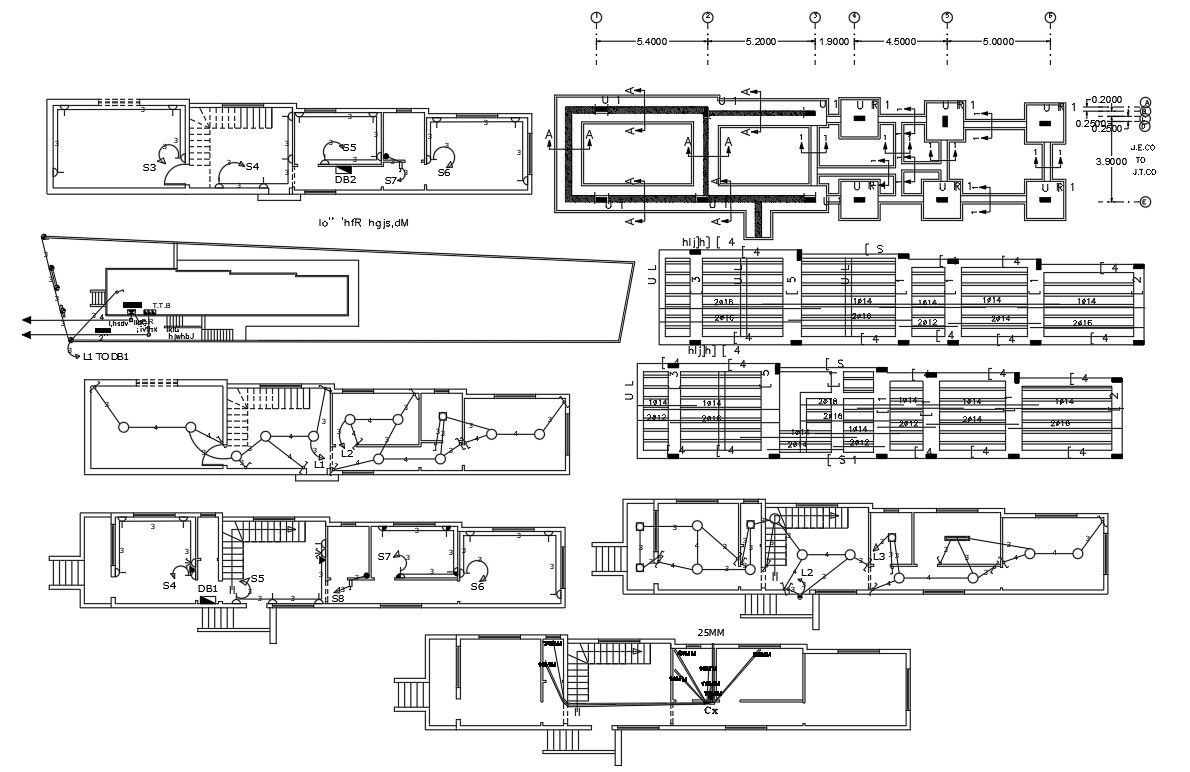4 BHK House Column Footing Layout Plan Design
Description
AutoCAD drawing of 4 bedroom house floor plan includes column footing detail, reinforcement slab bars structure design, plumbing, and electrical wiring layout plan design with dimension detail. Download DWG file of house floor plan design.
Uploaded by:
