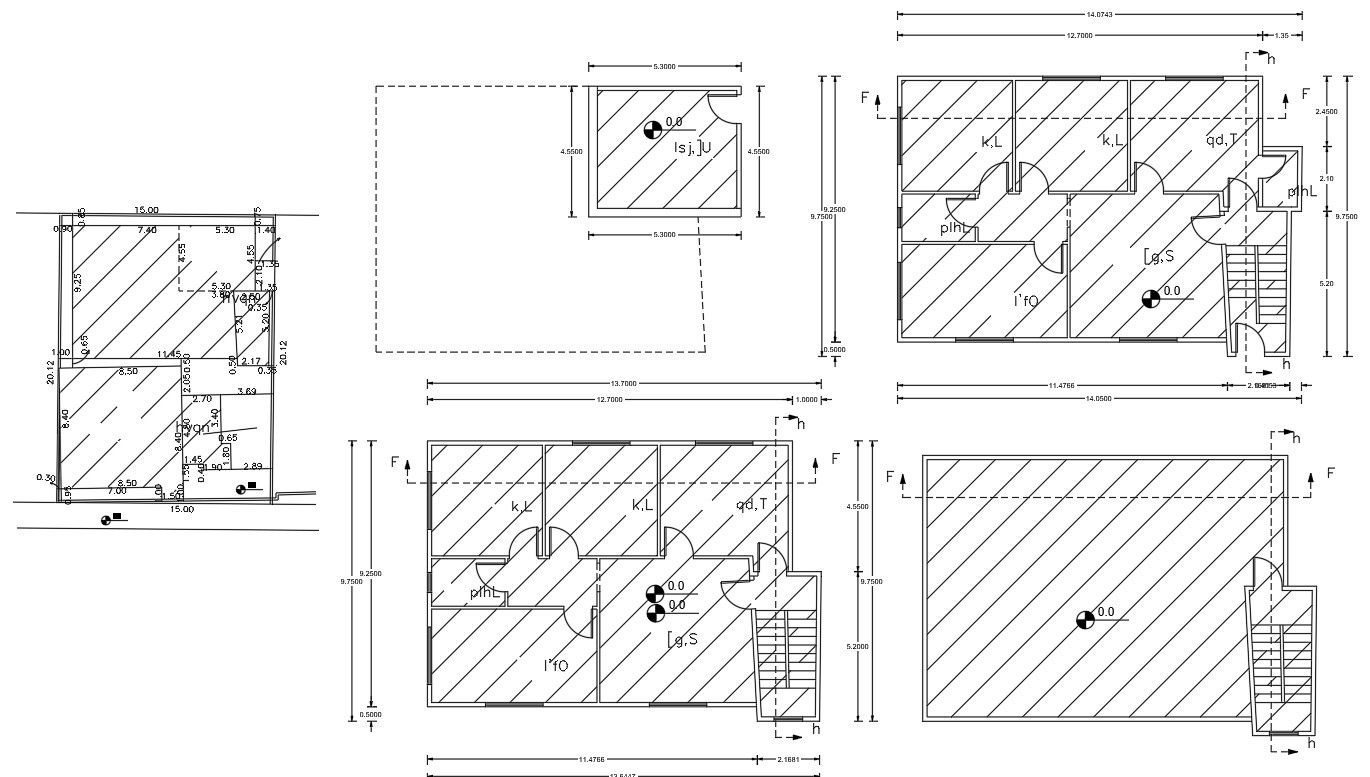House Floor Plan With Plot Area Survey Drawing
Description
House floor AutoCAD drawing includes 2 bedroom kitchens, drawing and living area with all dimension detail and plot size area with land survey detail. Download house floor plan AutoCAD drawing DWG file.
Uploaded by:
