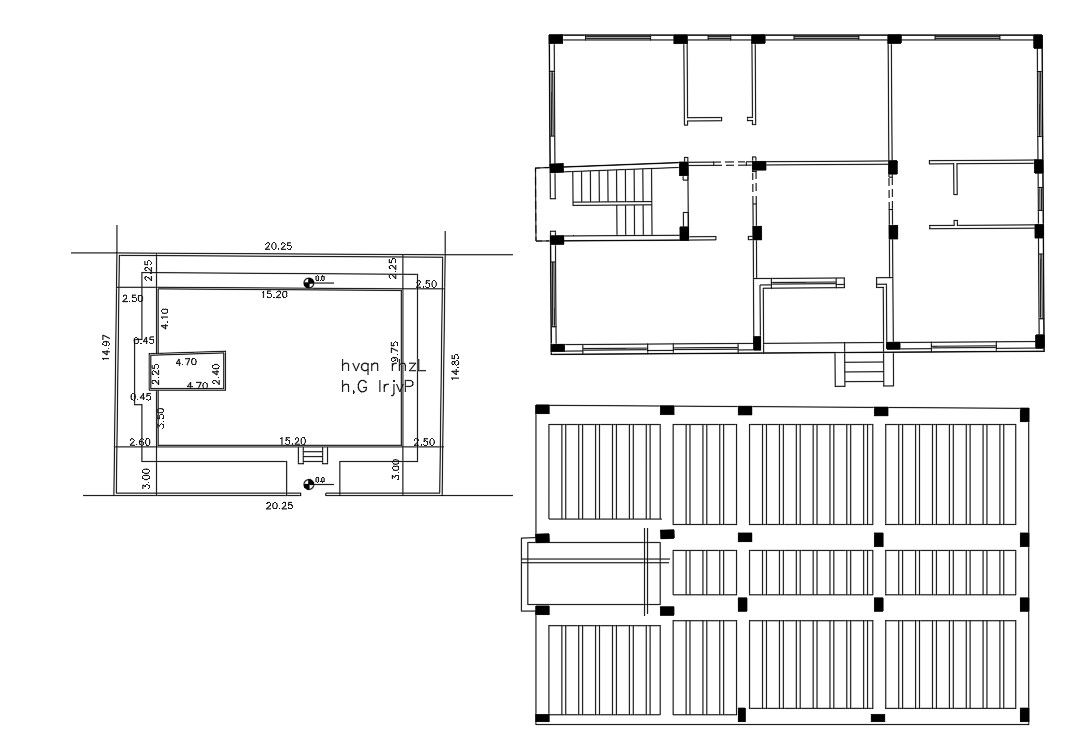RCC Column and Slab Bars Structure Design House Project
Description
1500 SQFT house construction plan CAD drawing includes column layout plan and reinforcement slab bar structure design with final site plot land area survey detail and compound wall design.
Uploaded by:

