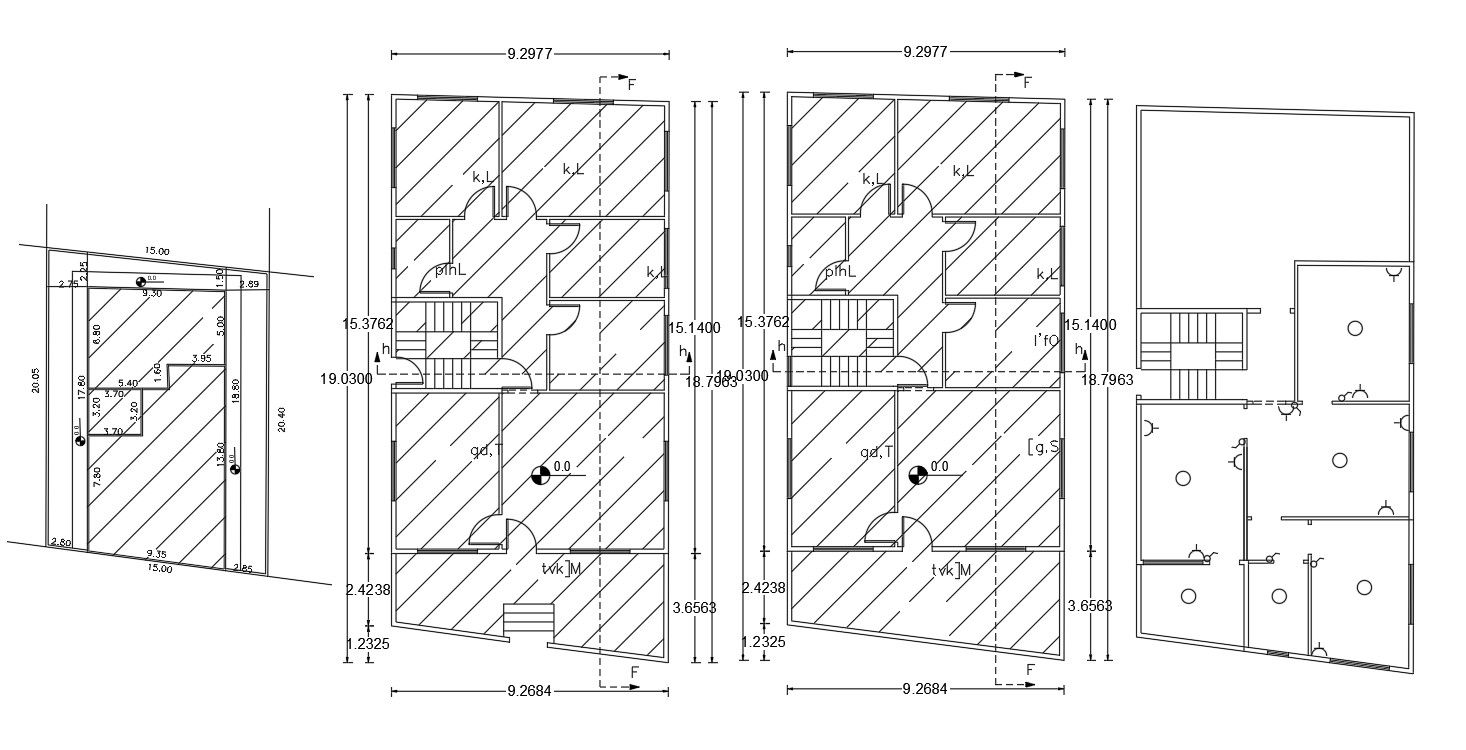AutoCAD House Plan 1800 SQFT Plot Size DWG File
Description
Architecture house plan AutoCAD drawing includes 30' X 60' feet plot size with land area survey detail and detail. Download DWG file of 3 bedroom house floor plan and electrical layout plan drawing.
Uploaded by:
