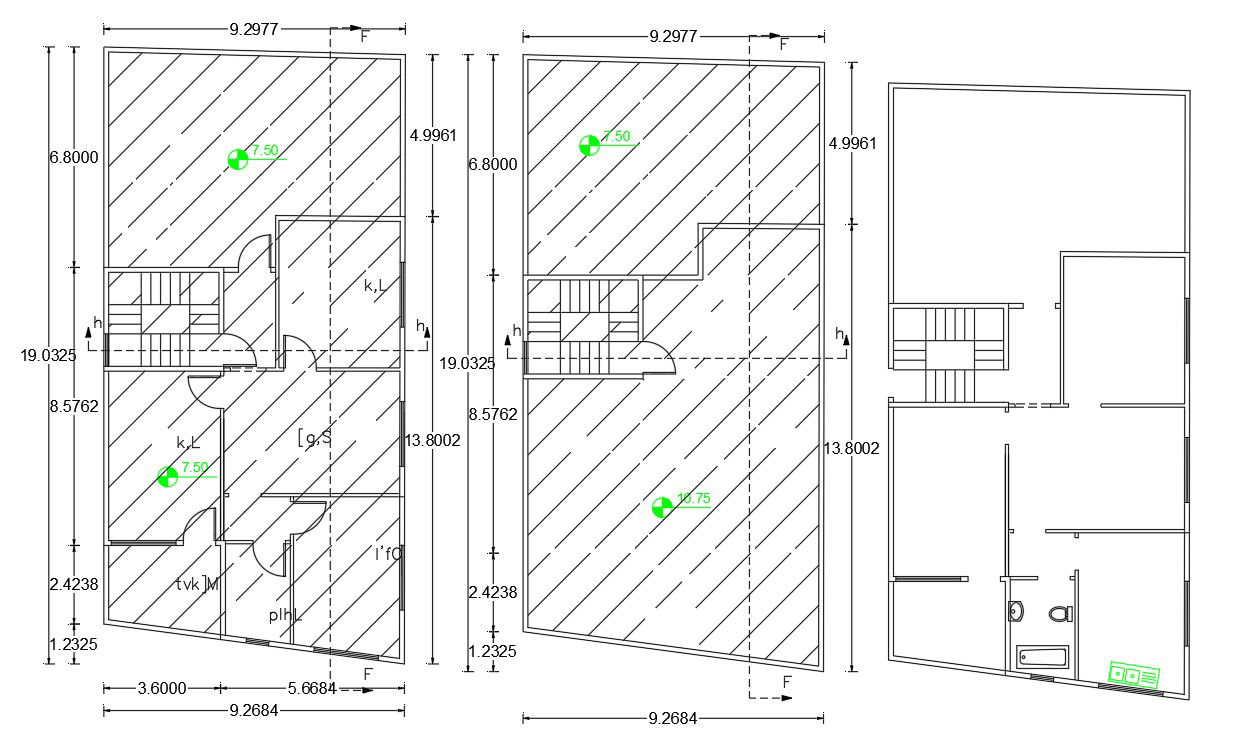30 X 60 House Floor Plan AutoCAD Drawing
Description
2D CAD drawing of residence house ground floor plan and terrace plan design includes 3 bedrooms, kitchen, drawing room and open terrace plan design. Download 1800 SQFT house plot plan DWG file.
Uploaded by:
