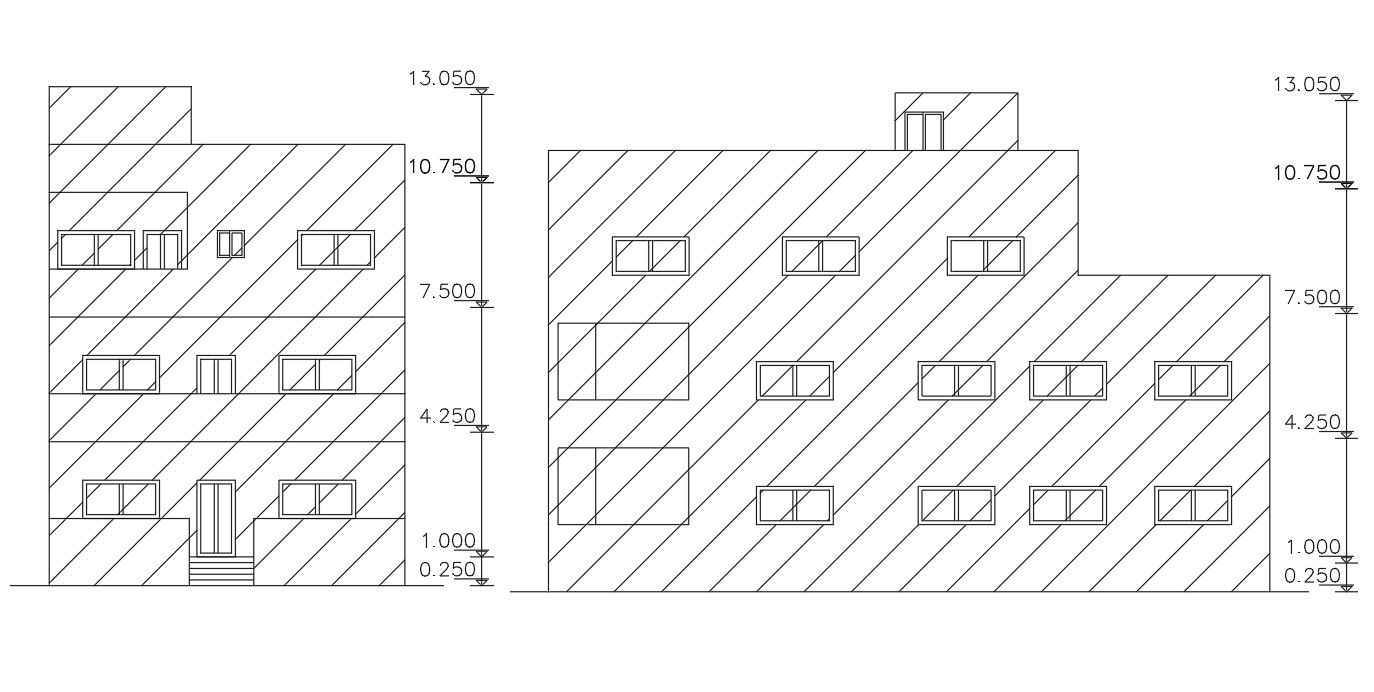House front And Side Elevation Design DWG File
Description
2D CAD drawing of house building front and side elevation design which show 3 level floor storey and dimension detail. download free DWG file of house building design AutoCAD file.
Uploaded by:

