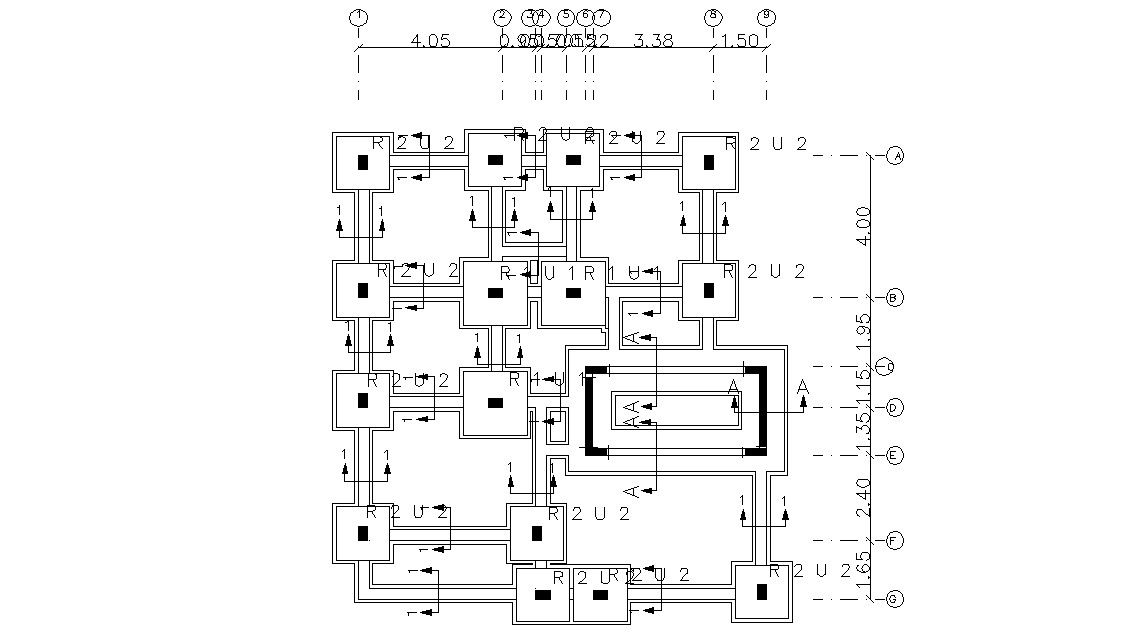Working Drawing Structural Foundation Layout CAD File
Description
This working drawing show column and beam details, transverse reinforcements, longitudinal reinforcement, stirrup bar, section line, and other details. download the AutoCAD file.
Uploaded by:

