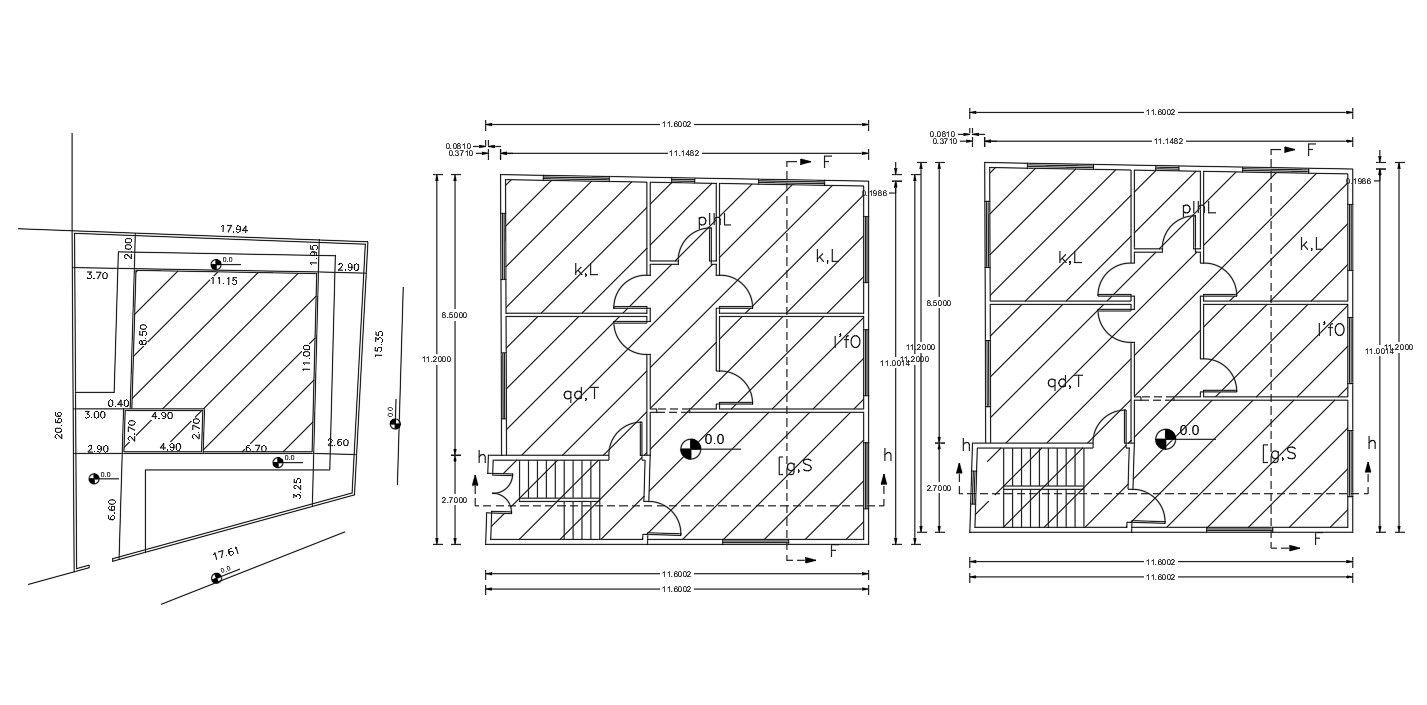1250 SQFT Plot House Floor Plan Design
Description
2 bedroom house ground floor plan CAD drawing includes 1250 SQFT plot size and compound boundary wall design with margin dimension detail. download this DWG house floor plan and use this plan for your stable plot size.
Uploaded by:
