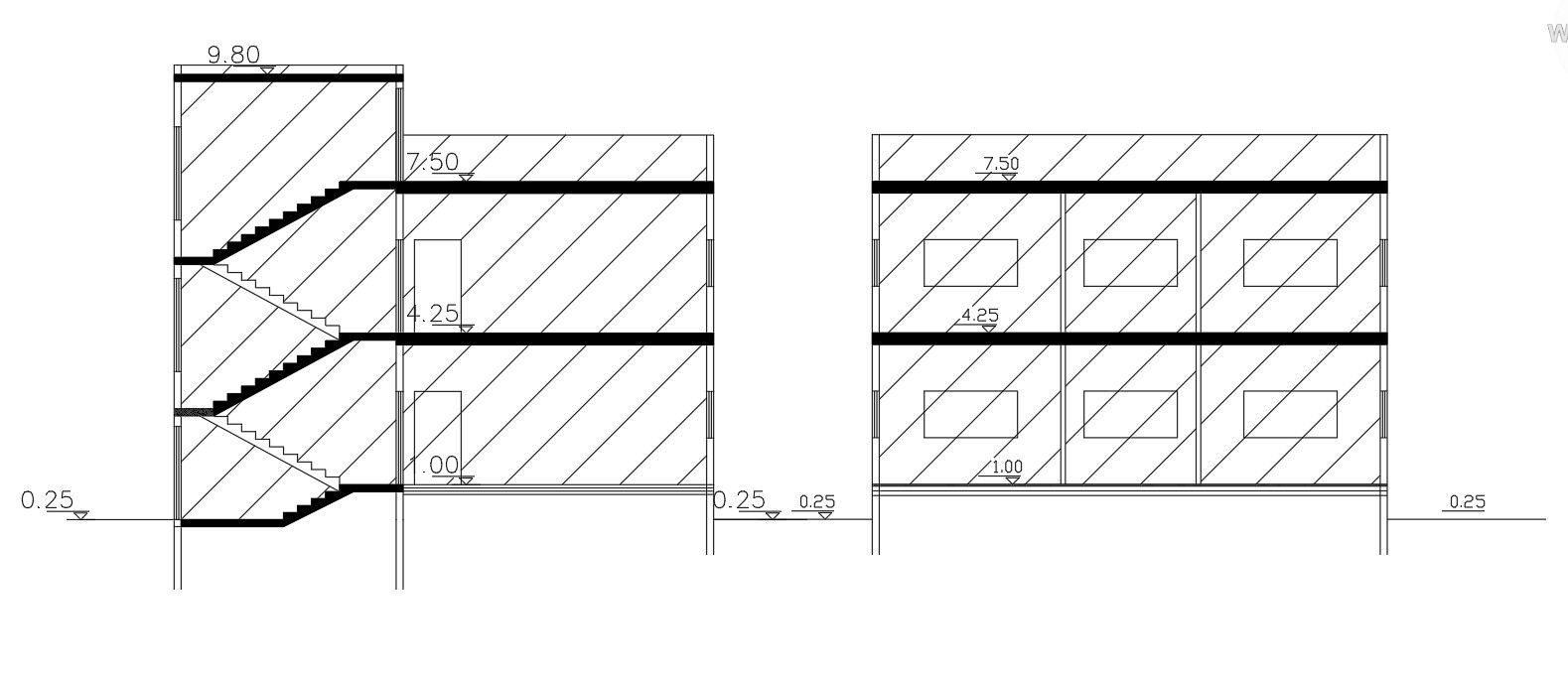2D House Building Section Drawing Free DWG File
Description
2d house building section drawing includes RCC floor slab, wall section and standard staircase design with all dimension detail. download free DWG file of house section AutoCAD drawing.
Uploaded by:

