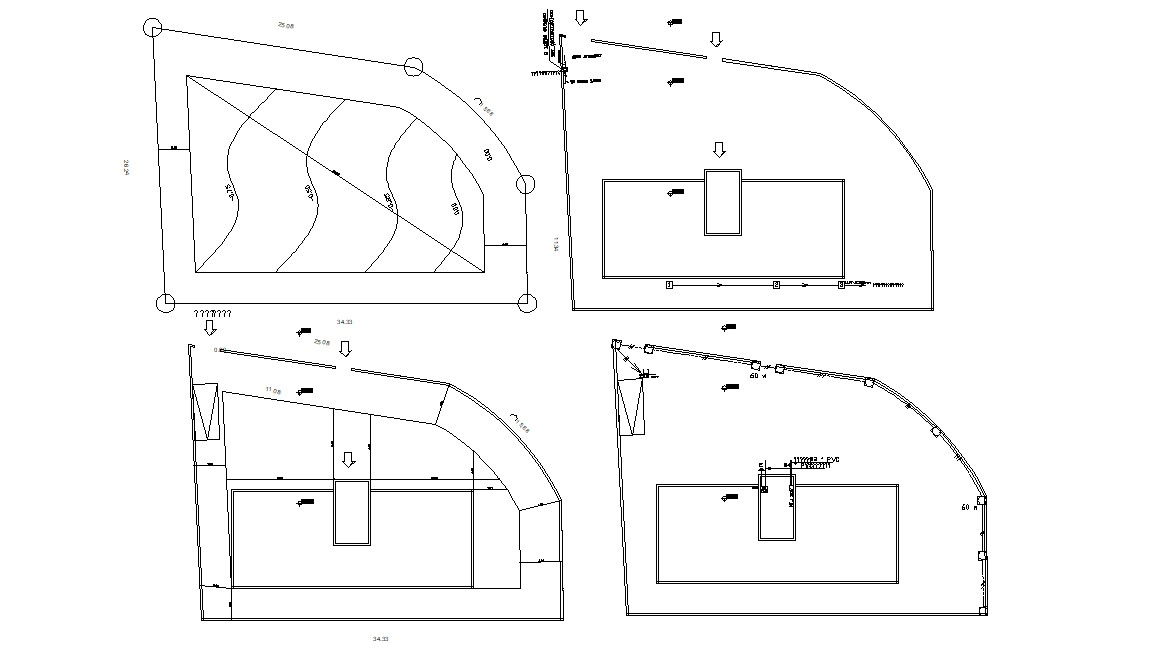Many Master Plan Of house building layout CAD Drawing
Description
survey plot and building demarcation plan includes compound wall details, manhole details in ground floor plan, margin dimension, car parking design and other more details.
Uploaded by:
Rashmi
Solanki
