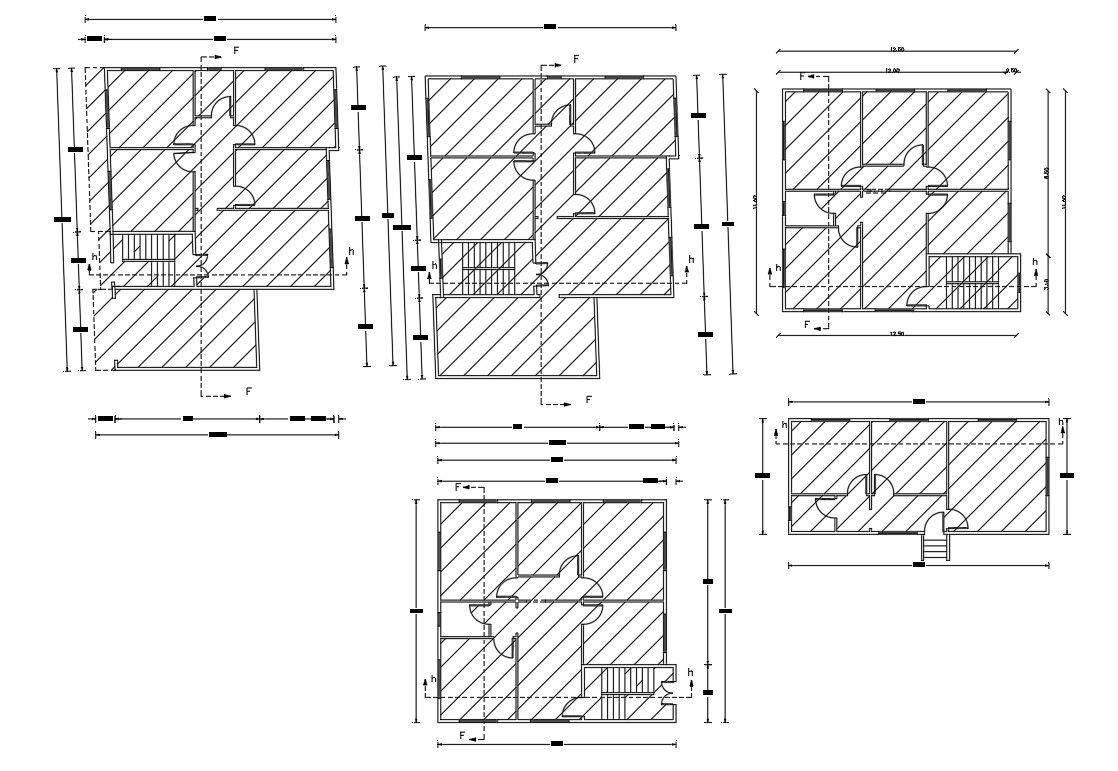AutoCAD Architecture House Floor Plan DWG File
Description
The architecture house floor plan AutoCAD drawing includes different floor level design with dimension detail and hatching design. download simple residence floor plan and easily edit DWG file for reuse the plan
Uploaded by:
