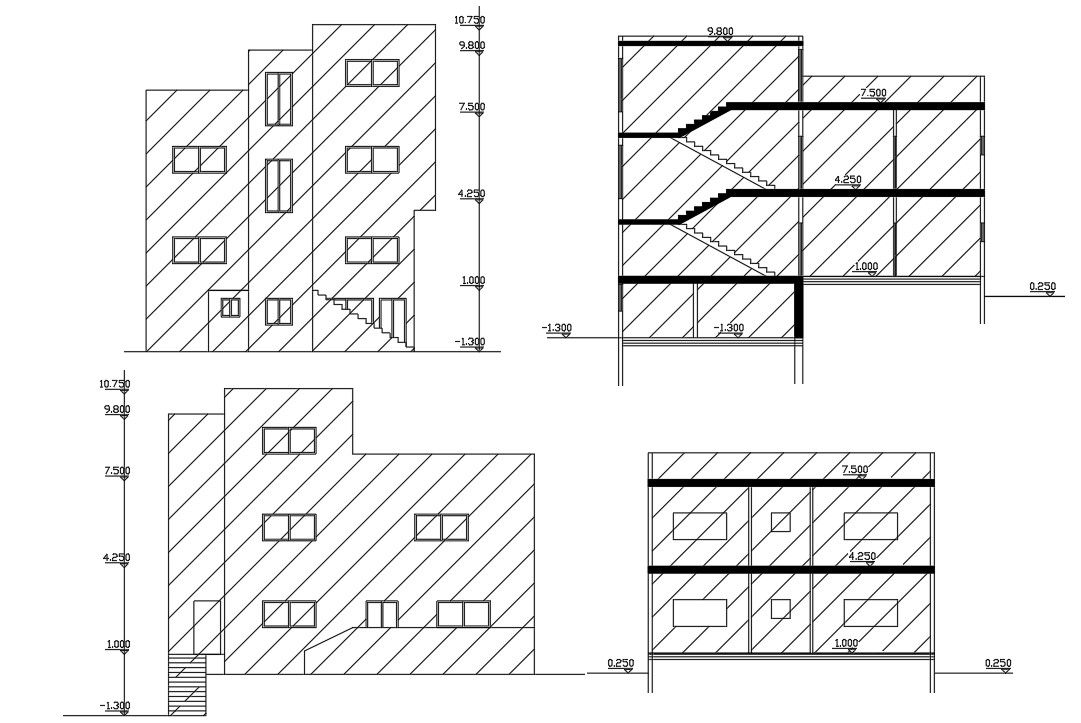AutoCAD House Building Sectional Elevation Design
Description
2d CAD drawing residence house building sectional elevation design with dimension detail and floor level building structure design. download DWG file of house building with AutoCAD hatching design.
Uploaded by:
