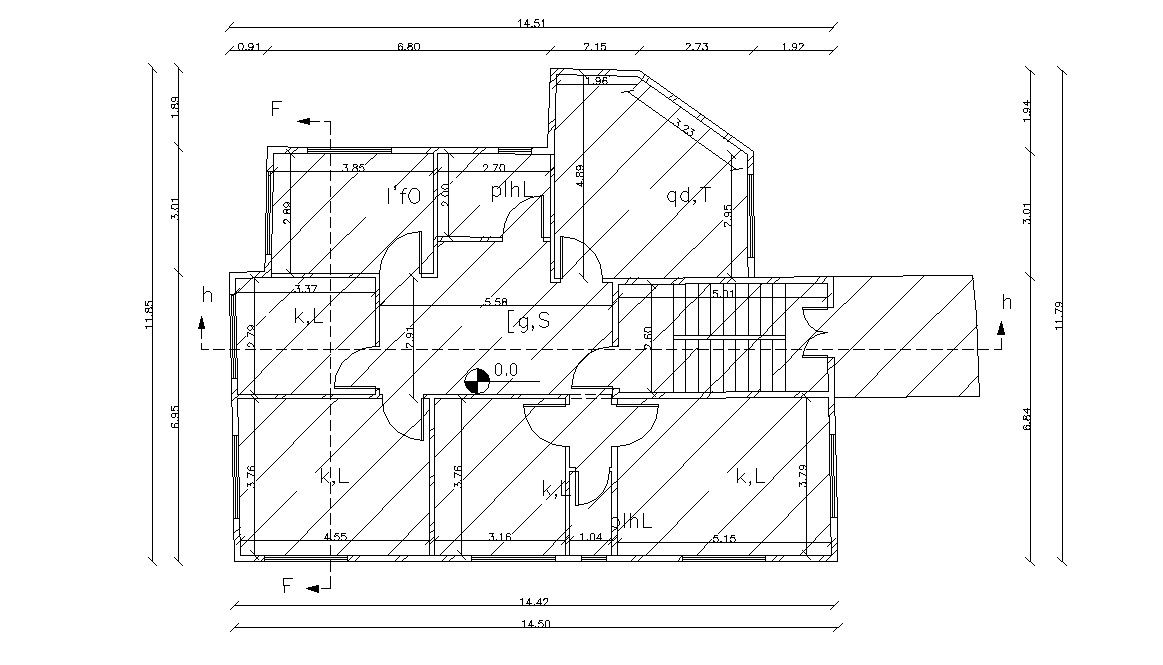Single Unit Residential Flat Design AutoCAD File
Description
this is the drawing of huge apartment design with working drawing dimension details, in this drawing added drawing room, bedrooms, kitchen, dining area, stair with foyer, some hatching design in this plan free download this DWG file.
Uploaded by:
Rashmi
Solanki
