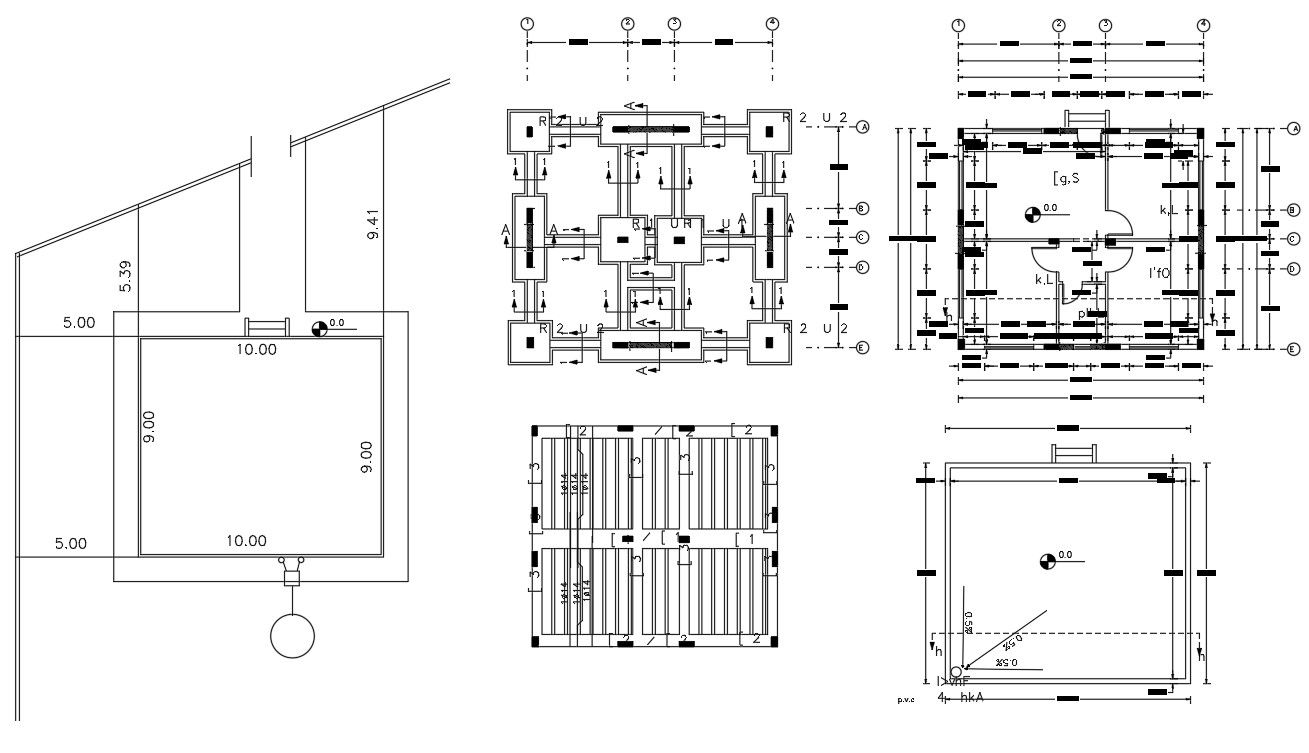28' X 32' House Construction Plan AutoCAD Drawing
Description
28 by 32 feet plot for house plans AutoCAD drawing includes column footing and excavation layout plan design with reinforcement slab bar structure design and dimension detail. download construction house working plan design DWG file.
Uploaded by:

