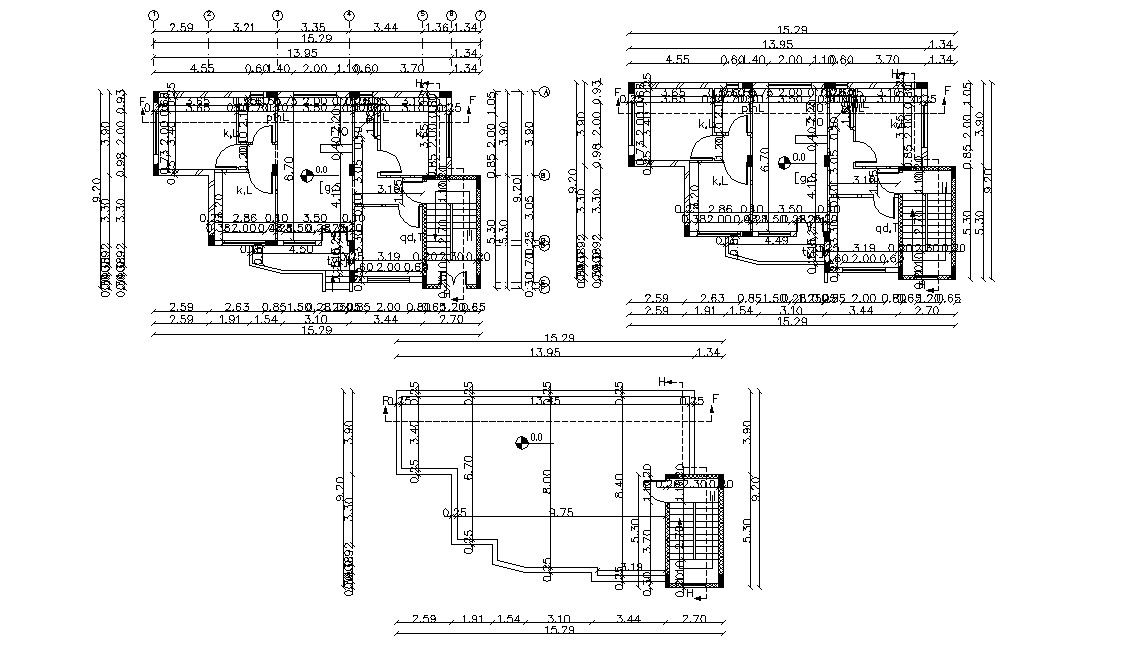AutoCAD Drawing Of Huge Residential Building Design
Description
this is the drawing of a huge building residential floor plan with working drawing dimension details, column layout marking in plan, terrace floor plan with stair cabin details. and other more details related to good bungalow.
Uploaded by:
Rashmi
Solanki

